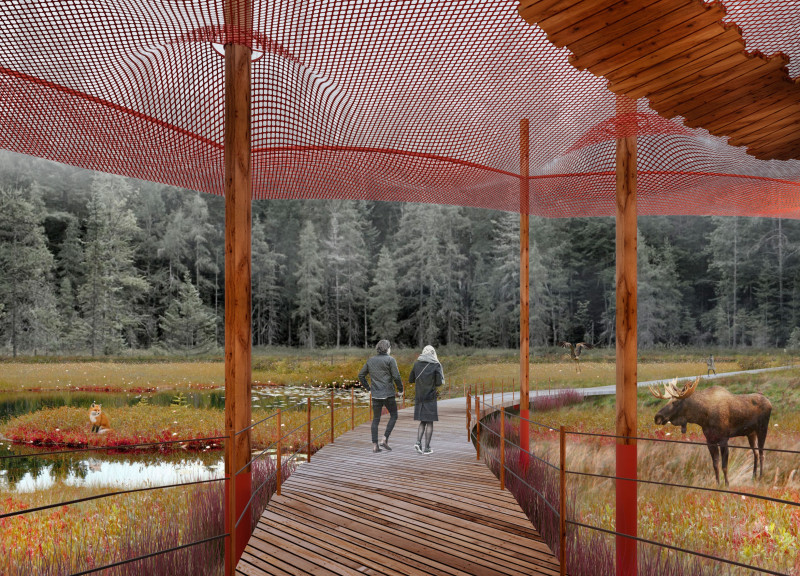5 key facts about this project
At its core, the pavilion embodies a concept that prioritizes ecological awareness and sustainability. The architectural design emphasizes a deep respect for the unique geographical characteristics of Kemeri National Park, which is known for its rich biodiversity, wetlands, and forested areas. By elevating the main structures above the fragile marsh landscape, the pavilion minimizes its environmental impact and allows for uninterrupted views of the stunning natural environment, encouraging visitors to engage more profoundly with the landscape.
The project features a modular layout that includes a wooden pathway serving as the primary access point, leading visitors through the space and gently guiding them toward the main structures. This pathway is designed to create an immersive journey into the marshlands, inviting exploration while preserving the delicate ecosystem below. The follies scattered throughout the pavilion—consisting of necessary functional elements—provide essential services while enhancing visitor interaction with the site itself.
One of the pavilion's notable characteristics is its forested columns that support the overhead net canopy. These columns not only serve a structural purpose but also create a connection to the natural elements surrounding the pavilion. The net canopy, designed to be semi-transparent, filters natural light and reflects the colors of the environment, establishing a tranquil atmosphere for visitors while maintaining visual continuity with the landscape. The architectural design encourages users to consider the ecological dynamics at play, fostering a sense of responsibility and respect for the natural world.
Sustainability is a focal point of the design approach, evident in the selection of materials and energy sources. The pavilion is constructed using locally sourced wood, which provides thermal insulation and a warm aesthetic, promoting a sense of belonging within the forested context. Transparency is achieved through extensive use of glass, enhancing the visual connection between the interior spaces and the exterior environment. The incorporation of transparent photovoltaic cells and vertical wind turbines exemplifies the project's commitment to renewable energy, ensuring that the pavilion operates with minimal ecological disruption. Moreover, the double-glazed glass minimizes energy loss, reinforcing sustainable practices integrated throughout the project.
The thoughtful design of the pavilion not only addresses functional requirements but also emphasizes the visitor experience. The strategic arrangement of spaces encourages movement and interaction, providing areas for socialization, information exchange, and reflection. The pavilion stands as a model for future architectural endeavors focused on creating harmony between human activity and the environment. By emphasizing sustainable practices, the Floating Visitor Pavilion invites visitors to engage with both the built structure and its surrounding landscape, deepening their appreciation for the remarkable qualities of Kemeri National Park.
This project exemplifies a unique architectural response to a specific context, showcasing innovative design solutions while remaining fundamentally respectful of the environment. For those interested in further exploring this remarkable project, I encourage you to delve into the architectural plans, architectural sections, and architectural designs associated with the Floating Visitor Pavilion to gain deeper insights into its conception and execution. Such exploration can provide a clearer understanding of how architectural ideas can symbiotically interact with natural settings, offering a template for future sustainable developments.


























