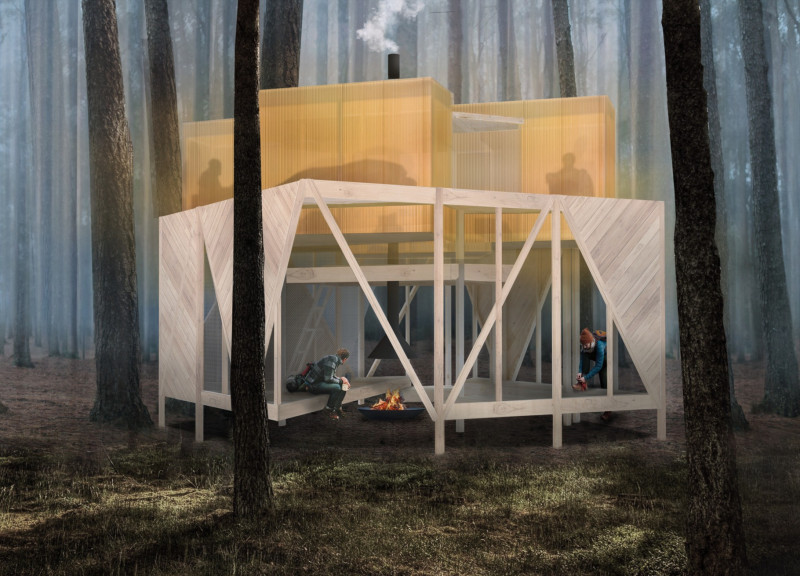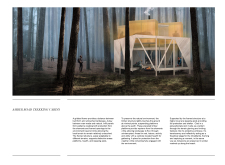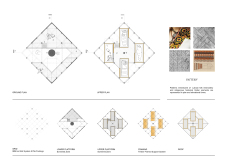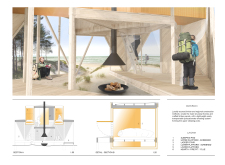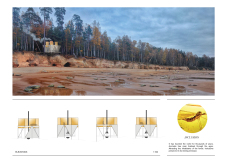5 key facts about this project
At its core, the project symbolizes a commitment to sustainability and environmental awareness. These cabins are crafted using locally sourced materials, most notably timber, which aligns the structures with the regional landscape and promotes a symbiotic relationship between the built environment and natural surroundings. The framing system employs a gridded design that offers durability without imposing on the fragile ecosystem underneath, allowing for the preservation of local flora and fauna. This approach reflects a broader architectural philosophy that prioritizes ecological sensitivity, making it a significant consideration in contemporary design.
Functionally, the Amber Road Trekking Cabins cater to various activities with a layout that promotes both individual privacy and community interaction. The cabins feature distinct zones for resting and socializing, with sleeping areas thoughtfully positioned for comfort and relaxation. A central hearth serves as a focal point where visitors can congregate, fostering social interactions within a cozy atmosphere. This design strategy creates a harmonious balance of private and communal spaces, allowing guests to choose between solitude and social engagement.
The architectural details of the cabins showcase a deliberation in craftsmanship and material choices. The use of polycarbonate sheeting for the upper pod structures introduces transparency to the design, inviting natural light to filter through and creating an inviting ambiance inside. This choice not only supports the lightweight visual aesthetic of the cabins but also establishes a connection between occupants and the natural environment, as the surrounding landscape becomes a part of the interior experience. Additionally, the incorporation of steel elements provides structural support, ensuring the necessary strength while still allowing for an airy feel throughout the spaces.
What sets the Amber Road Trekking Cabins apart is their innovative design approach, which effectively merges architectural form with cultural references. The architects have drawn inspiration from Latvian folk traditions, embedding elements of local craftsmanship within the overall design narrative. This attention to cultural context enriches the visitor experience and invites deeper connections to place, showcasing how architecture can tell meaningful stories through its design.
Moreover, the careful spatial organization reflects a modern understanding of outdoor living, addressing the needs of contemporary trekkers while ensuring comfort and functionality. The cabins stand on suspended platforms, elevating them above the forest floor and allowing for unhindered movement of wildlife beneath. This design not only underscores the commitment to minimizing ecological disturbance but also emphasizes the idea of lightness, a theme that resonates throughout the project.
For those interested in a deeper exploration of this architectural endeavor, further insights can be gained by reviewing the architectural plans, sections, and design details. The Amber Road Trekking Cabins exemplify an approach to architecture that prioritizes ecological harmony, cultural relevance, and practical functionality, making them a noteworthy subject for anyone interested in contemporary architectural ideas.


