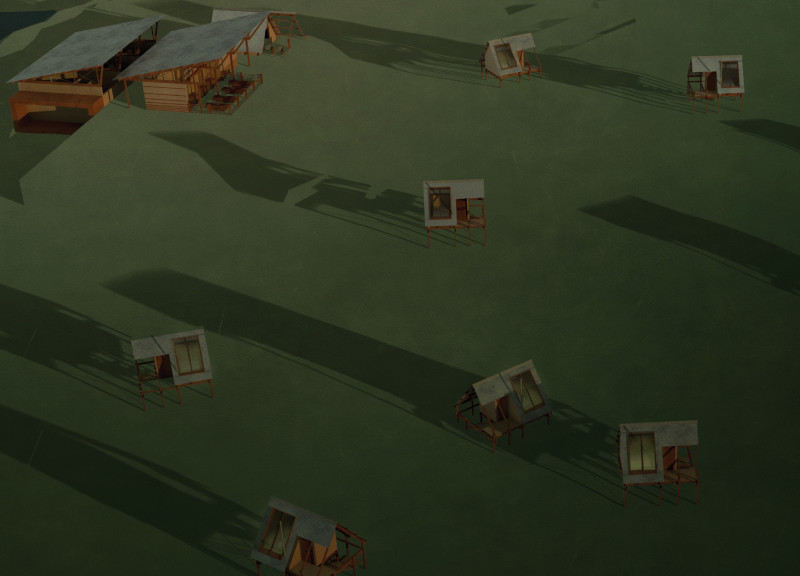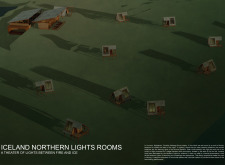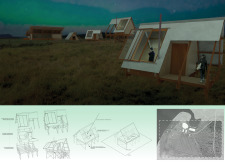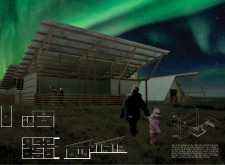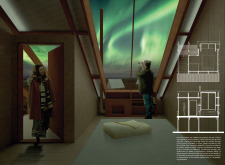5 key facts about this project
In its essence, the project represents a seamless interaction between human habitation and the extraordinary beauty of the Icelandic night sky. This initiative is not merely about providing lodging; it intends to serve as an immersive experience where occupants feel a deep connection to their surroundings. The architecture is carefully tailored to ensure optimal viewing of the Northern Lights, positioning individual cabins and communal areas in a manner that maximizes sightlines and minimizes obstructions.
The individual cabins are elevated structures, designed to rise above the frost-prone ground. This elevation is not only practical, allowing for better drainage and insulation, but it also provides an unobstructed view of the sky. The cabins feature a pitched roof angled specifically for optimal viewing angles of the auroras, with large glazed windows installed to enhance the visibility of the night sky from the comfort of the interior. These cabins are constructed from timber, which creates a warm atmosphere inside, while concrete components ensure durability and effective thermal insulation against the chilly Icelandic climate.
The communal spaces, including dining areas and terraces, are designed to foster a sense of community among guests while still preserving the ambiance of a personal retreat. These areas are articulated with expansive glass panels that extend the interior outwards, inviting the natural surroundings in and allowing occupants to immerse themselves fully in the landscape. By utilizing glass in the design, the spaces become bright and inviting during the day and create a connection to the night sky during the evenings.
One of the project’s unique approaches lies in its integration of environment and experience through architectural form. The layout encourages exploration and interaction with the site, while the use of sustainable materials and construction practices reflects an awareness of ecological impact. The design allows for balance between the built environment and the pristine Icelandic landscape, ensuring minimal disruption to the natural ecosystem. Each element—from the choice of materials to the architectural configuration—points to a thoughtful consideration of how architecture can coexist with nature.
Moreover, the project creatively uses light to enhance the experience of the occupants. During the day, the influx of natural light enhances the warmth of the timber interiors, while at night, the strategically placed windows allow guests to gaze upon the Northern Lights. The illumination design plays a crucial role, enabling visitors to transition from the comfort of their cabins to the open air while still enjoying the natural event above.
The Iceland Northern Lights Rooms project symbolizes a contemporary interpretation of architecture in a context that demands sensitivity to both the cultural heritage of the land and the ephemeral beauty of nature. It underscores how well-executed design can provide a platform for experiential engagement while remaining grounded in functionality and respect for the environment. For those interested in the architectural plans, sections, and designs, exploring the project presentation will provide deeper insights into the innovative ideas that brought this vision to life.


