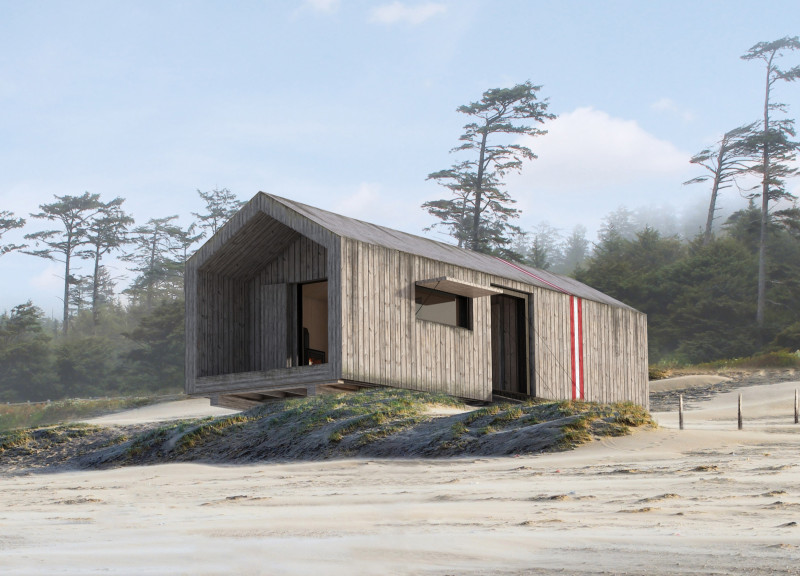5 key facts about this project
Amber Road Trekking Cabins is an architectural project designed to provide accommodation for trekkers along the Baltic Sea in Latvia. This development responds to the needs of outdoor enthusiasts by creating a series of modular cabins that blend into the natural landscape. The design emphasizes functionality, sustainability, and a profound respect for the local environment and cultural heritage.
The project symbolizes a connection between individuals and nature, promoting the idea of freedom and exploration. Each cabin serves as a temporary retreat, allowing users to immerse themselves in the surrounding scenery while fostering community through shared spaces. The architecture consists of adaptive modules that can accommodate varying group sizes and activities, introducing flexibility for different user needs.
Design Features and Unique Approaches
The architectural design incorporates local timber as its primary material, reflecting traditional Latvian construction methods and enhancing the project's sustainability. The use of wood framing and finished planks not only provides aesthetic appeal but also supports environmental goals by utilizing renewable resources. The cabins are elevated on stilts, protecting them from potential flooding while providing unobstructed views of the natural landscape.
A hallmark of the Amber Road Trekking Cabins is their modularity. Each unit can function independently or be combined with others, allowing for different configurations that adapt to diverse camping experiences. This flexibility makes the project unique compared to standard lodging facilities, which often have fixed layouts. Further, communal spaces are included to encourage social interaction among visitors, cultivating a sense of community.
Environmental considerations are embedded in the project’s design through multiple features. The roofs are engineered to collect rainwater, which can be filtered for use, demonstrating a commitment to resource management. Indoor heating is provided by wood stoves, promoting a cozy atmosphere during colder seasons while minimizing energy consumption.
Sustainable Building Approach
The Amber Road Trekking Cabins emphasize durability and longevity in construction. Wooden materials are selected for their ability to age well and integrate seamlessly with the environment over time. This natural aging process aligns with the project’s philosophy of coexistence with nature, supporting the notion that architecture should enhance rather than detract from its surroundings.
Incorporating single glass windows maximizes natural light, reducing the need for artificial illumination and contributing to energy efficiency. The design promotes accessibility to the picturesque settings, allowing occupants to engage actively with their environment.
For a more comprehensive understanding of the architectural plans, architectural sections, and underlying architectural ideas behind Amber Road Trekking Cabins, readers are encouraged to explore the project presentation. The details outlined provide deeper insights into the design’s functionality and its commitment to sustainability and community engagement.


























