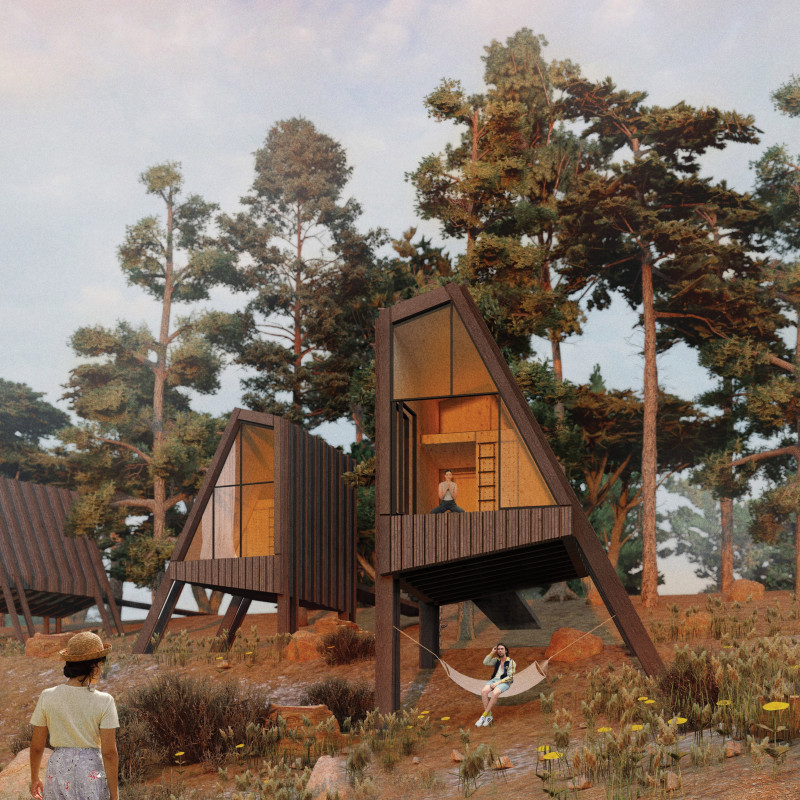5 key facts about this project
Functionally, the project provides independent, retreat-like accommodations that cater to individuals seeking solace and connection with the environment. Each cabin is meticulously planned to enhance user experience while minimizing environmental impact. The arrangement of the cabins across the hillside aligns them with the natural contours of the terrain. This careful orchestration allows each unit to benefit from unique views and sunlight exposure, ensuring that every occupant can enjoy the landscape's beauty from their own space.
Key elements of the project include its innovative structural design and sustainable practices. The cabins utilize engineered timber as the primary material, chosen for its strength and ecological benefits. This choice underscores a commitment to using renewable resources, positioning the project as a leader in sustainable architecture. The larch wood cladding not only enhances durability but also adds warmth to the exterior, creating a welcoming atmosphere. Large glass windows are strategically placed, facilitating natural light to flood the interiors while allowing occupants to engage visually with the outside world.
In addition to the materials used, the project integrates modern environmental systems. Notably, rainwater and greywater systems are embedded within the cabins, promoting responsible water management practices. The inclusion of solar panels provides electric power, underscoring a commitment to energy efficiency and reducing reliance on conventional energy sources.
Moreover, the interior spaces have been designed with sensitivity towards user well-being. Utilizing birch plywood for interior finishes creates a soothing aesthetic, while textured wall panels contribute to sound insulation, enhancing the overall comfort of the cabins. The design encourages outdoor activities with features such as hammocks situated under the elevated cabins, emphasizing a lifestyle that embraces nature.
Unique to this project is the balance it strikes between functionality and aesthetic appeal. It embodies a design approach that respects the topography and ecology of Vale de Moises, reflecting a modern ethos in architecture that values sustainability and user experience. This sensitivity towards the environment is evident not only in the physicality of the buildings but also in the interactions they foster between occupants and their surroundings.
For those interested in a deeper understanding of the architectural nuances and innovative ideas that underpin the Light Shelters project, exploring the architectural plans, sections, and detailed designs is highly recommended. The project illustrates how modern architectural solutions can coexist with nature while meeting the needs of contemporary living. Engaging with the project's presentation will provide further insight into its design strategies and visions, illuminating the harmonious relationship between architecture and the natural world.


























