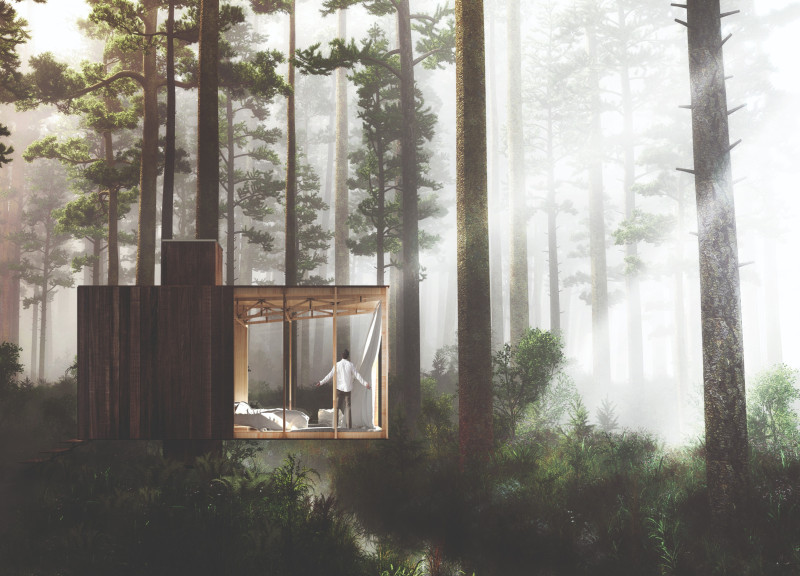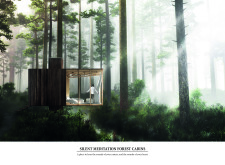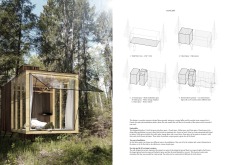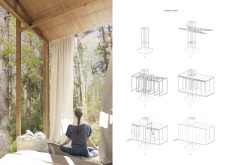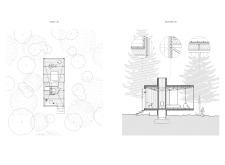5 key facts about this project
One of the primary functions of the cabins is to facilitate meditation and contemplation. Each cabin is divided into three distinct areas: a closed space designed for silent meditation, a utility space featuring practical amenities such as a toilet and storage, and an open space that encourages relaxation and connection with the surrounding environment. This zoning not only enhances the user experience but also allows for moments of solitude without completely isolating individuals from nature.
The architectural approach taken in this project is characterized by a minimalistic design ethos, emphasizing simplicity and functionality. The cabins are elevated above the ground with a central pillar and wooden legs, which not only adds to the visual appeal but also minimizes site disturbance. This design decision reflects a commitment to sustainability and respect for the natural landscape, allowing for better rainwater management and preserving the local ecology.
The structure's form is rectangular with an angular, sloped roof that harmonizes with the surrounding topography. It draws inspiration from the natural contours of the land, enabling the cabins to blend seamlessly into their environment. Large glass walls are a defining feature of the design, providing transparency that fosters a seamless connection between the indoor and outdoor spaces. This design choice invites abundant natural light, making the interior feel expansive and open, while allowing users to immerse themselves in the forest ambiance.
Materiality plays a crucial role in this project, with a balanced selection of materials that are both durable and environmentally friendly. Sustainable timber is used extensively throughout the cabins, contributing to a warm aesthetic that resonates with the natural surroundings. The use of glass facilitates visual connections to the forest without compromising on occupant comfort. Concrete serves as the foundation material, ensuring stability while maintaining a low impact on the site. Lightweight fabric is incorporated in the form of curtains, offering privacy as needed and enhancing the overall atmosphere of tranquility and openness.
What sets the Silent Meditation Forest Cabins apart is their unique approach to user engagement with nature. The design not only accommodates solitary experiences but also promotes a range of activities, such as yoga or reading, in the open space arrayed within a natural setting. This flexibility enables occupants to select how they wish to engage with their environment, allowing personalization of their retreat experience.
The architectural design of the cabins prioritizes the experience of silence and peace, providing a serene environment for users to reflect and recharge. By elevating the cabins, the design offers elevated viewpoints from which occupants can appreciate the beauty of the forest, while maintaining an unobtrusive presence within it.
Overall, the Silent Meditation Forest Cabins project embodies a dedication to thoughtful design that respects the integrity of the natural world while creating spaces conducive to meditation and self-discovery. It serves as an insightful model for future projects focused on wellness and engagement with nature. For those interested in delving deeper into the nuances of this architectural endeavor, reviewing the architectural plans, architectural sections, and architectural designs will provide valuable insights into the underlying concepts and practical applications of this project.


