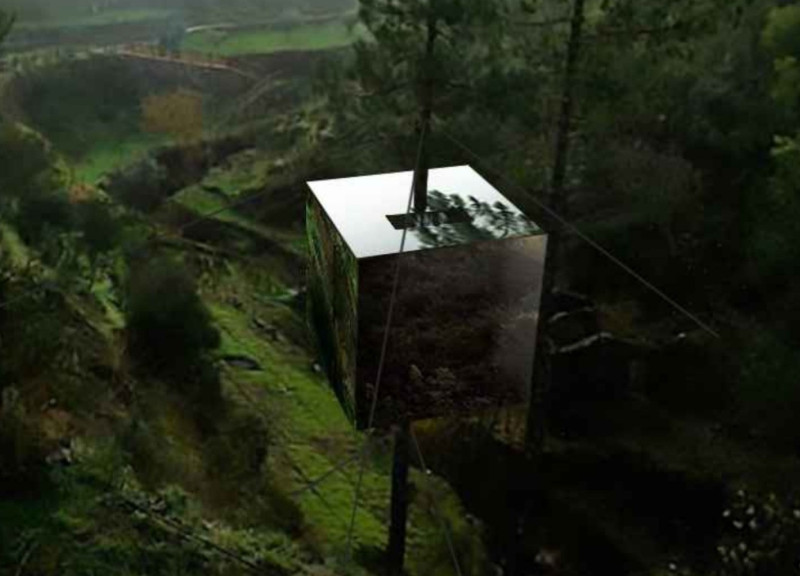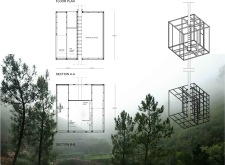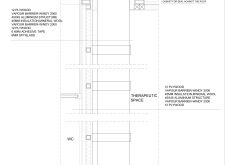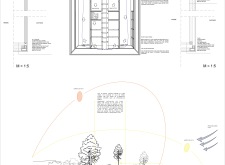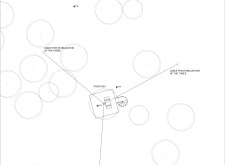5 key facts about this project
At its core, this project represents a therapeutic space designed not only for functionality but also for promoting healing and relaxation. The design embodies a minimalist aesthetic, characterized by a cube-like structure that features clean lines and a lack of excessive ornamentation. This geometric simplicity is not merely an architectural choice; it serves to emphasize the project's underlying commitment to complementing rather than overpowering the natural environment.
The function of the building is central to its design. The floor plan reveals a well-considered distribution of spaces, including a main therapeutic area, storage facilities, and necessary sanitary spaces. Each component is strategically positioned to promote an efficient flow while ensuring that the therapeutic area is spacious and open, facilitating various wellness activities. The layout encourages a sense of community and tranquility, essential for a space focused on health and recovery.
Noteworthy details emerge in the sections of the design, where the interplay between light and space is highlighted. Various openings integrated into the cubic form play a crucial role in inviting natural light into the interior, enhancing the atmosphere while reducing dependency on artificial lighting. This design decision reflects an understanding of how light can influence mood and well-being. Additionally, it underscores the architecture’s responsiveness to environmental conditions.
Materiality is another critical aspect of the project, with a focus on using sustainable and durable materials. The designs employ 12 mm plywood as the primary surface for walls and ceilings, providing both structural support and an inviting aesthetic. Further enhancing the building's functionality is the incorporation of a vapour barrier, specifically Windy 2000, which is essential for moisture control and improving the lifespan of the structure. The use of a 45x45 mm aluminum framework adds strength, allowing the building to be anchored to the natural landscape while remaining lightweight.
Moreover, the project utilizes 45 mm insulation made from mineral wool, which is integral for maintaining thermal comfort and energy efficiency. The construction details include 6.4 mm adhesive tape for secure layering and 8 mm spyglass, likely representing glazing elements. These design choices not only speak to the aesthetics but also underpin the functional requirements of the building, optimizing it for its intended use.
What significantly distinguishes this architectural project is its unique approach to environmental integration. The design consciously avoids disrupting the existing ecosystem, which is apparent in the careful positioning of the structure among trees. The use of metal fittings and straps demonstrates a commitment to coexisting with the existing flora and fauna rather than altering it drastically. Additionally, the architectural plans reflect a strategic incorporation of features that facilitate natural airflow and solar energy collection, indicating a forward-thinking approach to energy-efficient design.
This project, with its blend of thoughtful functionality and environmental sensibility, contributes positively to the discourse surrounding modern architecture. It exemplifies how design can serve a dual purpose: meeting human needs while respecting the natural world. As you explore the intricacies of this project, including the architectural plans, sections, designs, and ideas, you will gain richer insights into how this space operates on both a practical and conceptual level. Engaging with the details provided in the project presentation will enhance your understanding of how architecture can harmoniously coexist with nature, ultimately enriching the user experience.


