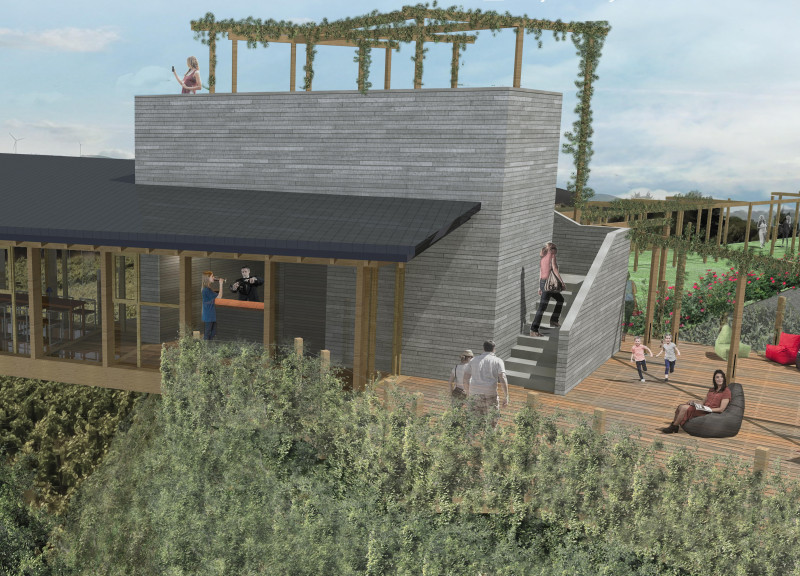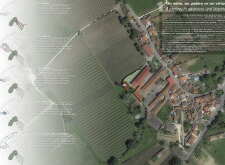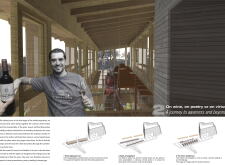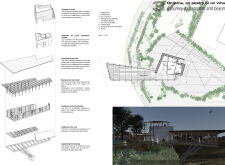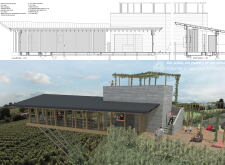5 key facts about this project
As a multifunctional space, the design serves as a gathering point for guests to engage in various activities, including wine tasting, educational programs, and cultural events. By reflecting the processes and narratives integral to winemaking, the architecture creates an environment that is both inviting and educational. The facility evolves alongside its visitors, accommodating both intimate moments and larger social gatherings.
Key elements of the project include a meticulously designed entrance pathway that leads guests through lush vineyard scenery, enhancing the sensory experience prior to entering the building. This approach not only transitions visitors into the winery experience but visually links the architecture to the agricultural landscape. The entrance path is intended to immerse guests into the historical context of wine production and the unique character of the region.
Upon entry, visitors are welcomed into a spacious tasting room that maximizes panoramic views of the vineyards through extensive use of glazed elements. This thoughtful design decision fosters a seamless indoor-outdoor connection, allowing natural light to permeate the space and making the architecture feel integrated with the landscape. The use of cross-laminated timber for structural elements not only provides an eco-friendly solution but also delivers a warm and inviting ambiance ideal for tasting experiences and social gatherings.
A central feature of the design is the terrace positioned strategically to offer elevated vistas over the rolling vineyards. This unique viewpoint encourages guests to pause and appreciate the natural beauty of their surroundings, creating opportunities for reflection and connection to the winemaking process. The terrace, known as the "Towerette," serves as a gathering area where visitors can engage with one another and participate in discussions surrounding wine and its cultural implications.
Sustainability is a cornerstone of this architectural design, evident in the selection of materials and building practices. Use of ventilated stone cladding not only provides durability but also complements the natural elements of the vineyard, reinforcing the building’s sense of place. Integrated solar panels contribute to the facility’s energy efficiency, aligning with modern sustainable goals while maintaining aesthetic appeal.
The design goes beyond the function of a typical winery by incorporating spaces for cultural engagement, such as poetry readings and art exhibitions. This integration of cultural events reflects a broader understanding of the role wine plays not only as a product but also as a medium for social connection and artistic expression. By prioritizing adaptability in the floor plan, the project supports evolving community needs, demonstrating a proactive approach to architectural design that addresses potential future uses.
In essence, the project exemplifies a cohesive blend of architectural intent, cultural significance, and environmental stewardship. The design encapsulates a journey that invites visitors to explore the winery's narrative, emphasizing the importance of wine not only as an experience but as a formative aspect of the local culture. By considering elements such as architectural plans, sections, and designs, readers interested in architecture are encouraged to delve deeper into the nuances of this project. For those seeking a comprehensive view of the architectural ideas embedded within this design, engaging with the project's detailed presentation will provide further insights into the vision and execution behind the architecture.


