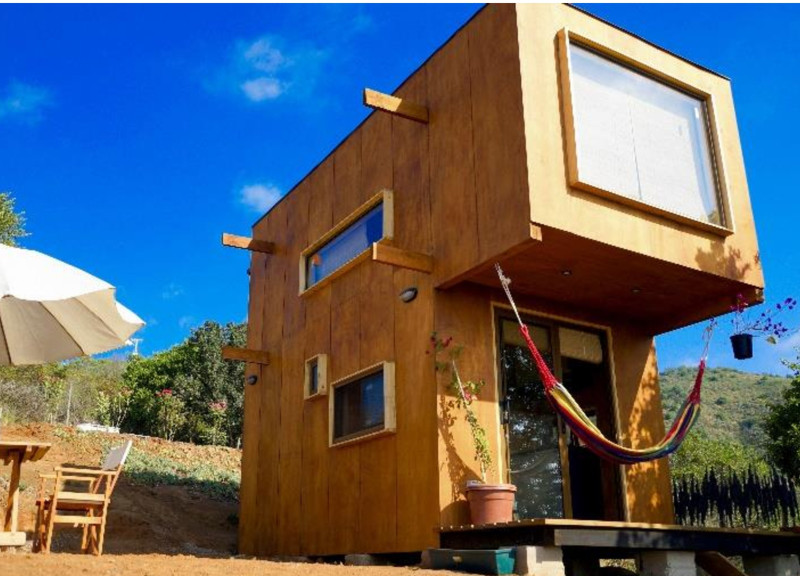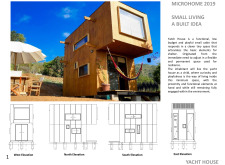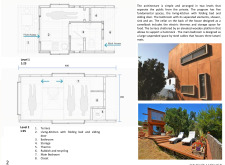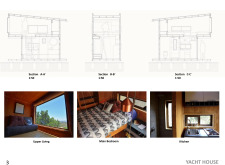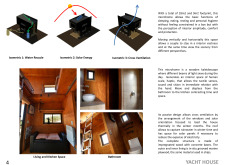5 key facts about this project
This project serves as a prototype for a new wave of housing that acknowledges the spatial constraints many individuals and families face while providing innovative solutions. The design represents an exploration of how architecture can adapt to varying lifestyles, focusing on creating a comfortable yet practical living space. By integrating essential functions—sleeping, kitchen, and bathroom—into a cohesive structure, the Yacht House demonstrates that small does not equate to limited.
The architectural layout is strategically divided into two levels. The lower floor is designed to accommodate communal activities, fostering a sense of togetherness, while the upper level is dedicated to private quarters, ensuring a balance between social interaction and personal retreat. Large windows are utilized extensively throughout the design, allowing ample natural light to fill the interiors and creating a seamless connection with the surrounding environment. This interaction supports a lifestyle that promotes well-being and an appreciation for nature.
From a materiality standpoint, the Yacht House integrates impregnated wood, concrete, and marine plywood. The choice of impregnated wood ensures a durable and weather-resistant structure while maintaining an ecological approach to design. Concrete serves as a critical component, providing stability and a robust foundation. Marine plywood is thoughtfully incorporated in the interiors, offering a lightweight yet aesthetically pleasing finish that complements the overall design ethos.
One of the project's distinguishing features is its focus on adaptability and efficiency. The living space measures only 18 square meters, yet it is meticulously planned to ensure that every square meter is utilized effectively. The multifunctional design allows for adaptability, with the living area equipped with a foldable bed, ensuring versatility in how the space is used. Such thoughtful consideration of space planning is a hallmark of contemporary architectural practice, showcasing innovative design solutions that align with modern living standards.
Additionally, the Yacht House emphasizes environmental consciousness through its integration of sustainable technologies. The architectural design allows for natural ventilation, diminishing reliance on mechanical systems and promoting energy efficiency. The property is prepped for the installation of solar panels, which harness renewable energy and contribute to a minimized ecological footprint. Water recycling systems are also embedded within the design, reflecting a holistic approach to resource management.
The outdoor spaces are equally considered, featuring a terrace designed for leisure and engagement with nature. This area serves as an extension of the living space, offering opportunities for relaxation while reinforcing the connection between the inhabitants and the environment. The elevated wooden platform further underscores the project's intention to foster an active lifestyle and an appreciation for outdoor activities.
In exploring the Yacht House project, one can appreciate its ability to challenge conventional notions of housing through smart architectural designs that prioritize functionality, sustainability, and comfort. This micro-home is not just a structure, but a representation of adaptability and thoughtful living, providing insight into how architecture can respond to contemporary societal needs. For those interested in exploring the depth of this innovative design, the architectural plans, sections, and detailed designs are available for review, offering a comprehensive understanding of the project and its unique architectural ideas.


