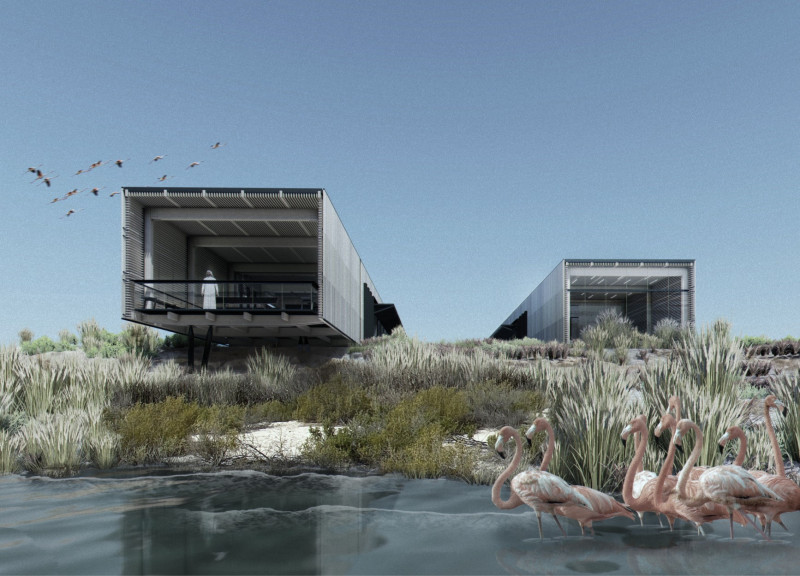5 key facts about this project
The architecture consists of a series of prefabricated wood frames elevated above the ground, allowing for minimal disruption to the local ecology. The use of sand-toned teracotta panels for cladding not only enhances the thermal performance but also provides a natural aesthetic that compliments the surrounding environment. Large glass openings are incorporated to facilitate natural light and views of the wetland, promoting transparency and engagement with nature. The design utilizes a modular layout with elongated forms that create a linear axis towards the water, enhancing user experience.
Innovative Design Approaches
One of the project’s unique aspects is its focus on minimizing ecological impact while maximizing visitor engagement. The elevated structures provide ventilation and maintain a minimal footprint on the landscape. This design effectively integrates passive climate control strategies through the use of skylights and operable louvres that promote cross ventilation and daylighting within the spaces.
The project includes observation decks that allow visitors to survey the wetland, as well as café and retail areas that enhance the communal aspect of the environment. Educational facilities are integrated into the design to foster a deeper understanding of the local ecosystem. This holistic approach ensures that the architecture serves its functional requirements while reinforcing the significance of the wetland.
Innovative Material Choices
The architecture of the "Framework" project showcases a thoughtful selection of materials that promote sustainability and aesthetic harmony. The primary materials include wood for structural framing, which provides warmth and a natural aesthetic, and teracotta panels that help regulate temperature and blend with the environment. Glass elements are strategically placed to enhance natural light admission, while steel components ensure structural integrity. The use of concrete is minimized and concealed, maintaining the lightweight appearance and enhancing aesthetic appeal.
This project illustrates the effective integration of architecture with ecological considerations, demonstrating how thoughtful design can create spaces that honor and enhance the natural landscape. For a comprehensive understanding of the project’s architectural plans, sections, and overall designs, readers are encouraged to explore the detailed presentation further. Delve into the architectural ideas that informed this project to gain deeper insights into its design philosophy.


























