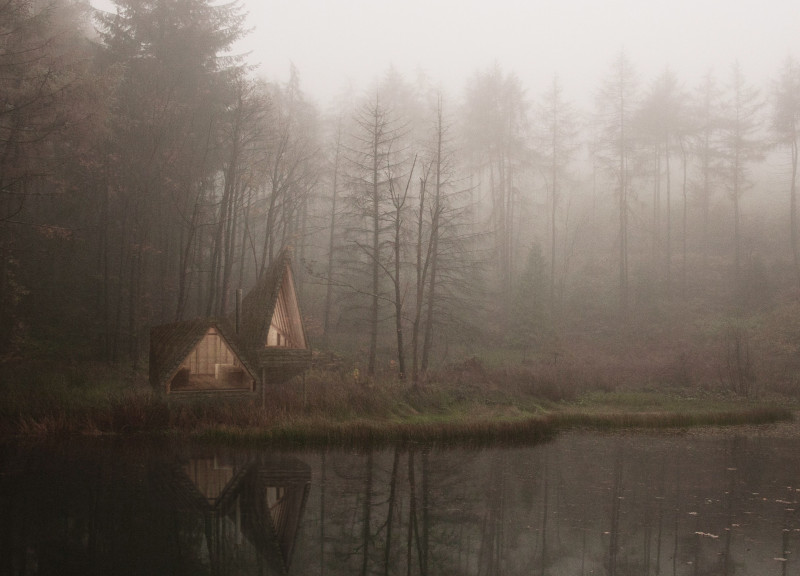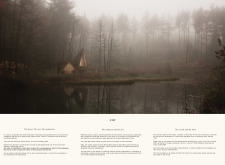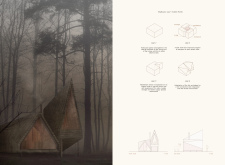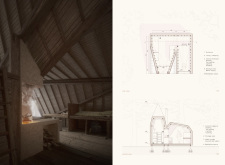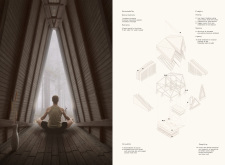5 key facts about this project
At its core, the Cot teahouse serves multiple functions, providing areas for living, sleeping, and meditation, all interconnected in a manner that fosters a sense of calm and serenity. Each space is designed with intentionality, encouraging users to engage in mindful practices. The architectural layout mirrors elements of traditional Japanese structures, particularly the principles surrounding the tea ceremony, where the act of making tea is infused with respect, connection, and reflection.
The exterior facade of the teahouse showcases a series of angular roofs that not only enhance visual interest but also facilitate practical needs such as rainwater collection. This choice of form aligns with sustainable architectural practices, a key focus of the project. The structural framework is predominantly constructed from locally sourced wood, reinforcing the connection to the natural setting while providing durability and warmth to the overall design.
Inside, the materials have been selected to create an atmosphere that resonates with nature. The use of natural insulation panels enhances the building's thermal performance while aligning with the ethos of minimizing environmental impact. The rich textures of the wooden surfaces, including those used in furniture, create a cohesive narrative that encourages a tactile experience for the occupants, deepening their interaction with the dwelling.
Key design features include wide windows that invite ample sunlight and foster connectivity between the indoor spaces and the forest surroundings. The interior spaces are strategically arranged to facilitate a natural flow, allowing occupants to transition from living areas to a dedicated meditation zone, reinforcing the teahouse's role as a place for reflection and engagement with the self. The design prioritizes natural light and cross-ventilation, ensuring a pleasant and healthful atmosphere.
An important aspect of the Cot project is its commitment to fostering a spiritual connection among its users. The layout is a contemporary take on the tatami mat arrangements of traditional Japanese homes, emphasizing the importance of space in encouraging tranquility. The approach of minimizing clutter supports the idea that simplicity enriches focus, allowing visitors to fully embrace their surroundings.
The architectural design of Cot is unique in its ability to blend intuitive functionality with profound respect for the environment. It provides an example of how modern architecture can effectively integrate sustainable practices without compromising aesthetic appeal or user experience. By thoughtfully utilizing local materials and designing with environmental conditions in mind, the project showcases a modern narrative rooted in traditional values.
For those interested in delving deeper into the complexities of this architectural project, exploring the architectural plans, sections, and various design ideas will provide further insights into the thoughtful considerations that shaped this serene retreat. The Cot teahouse exemplifies a purposeful approach to architecture, highlighting the interplay of nature and human experience.


