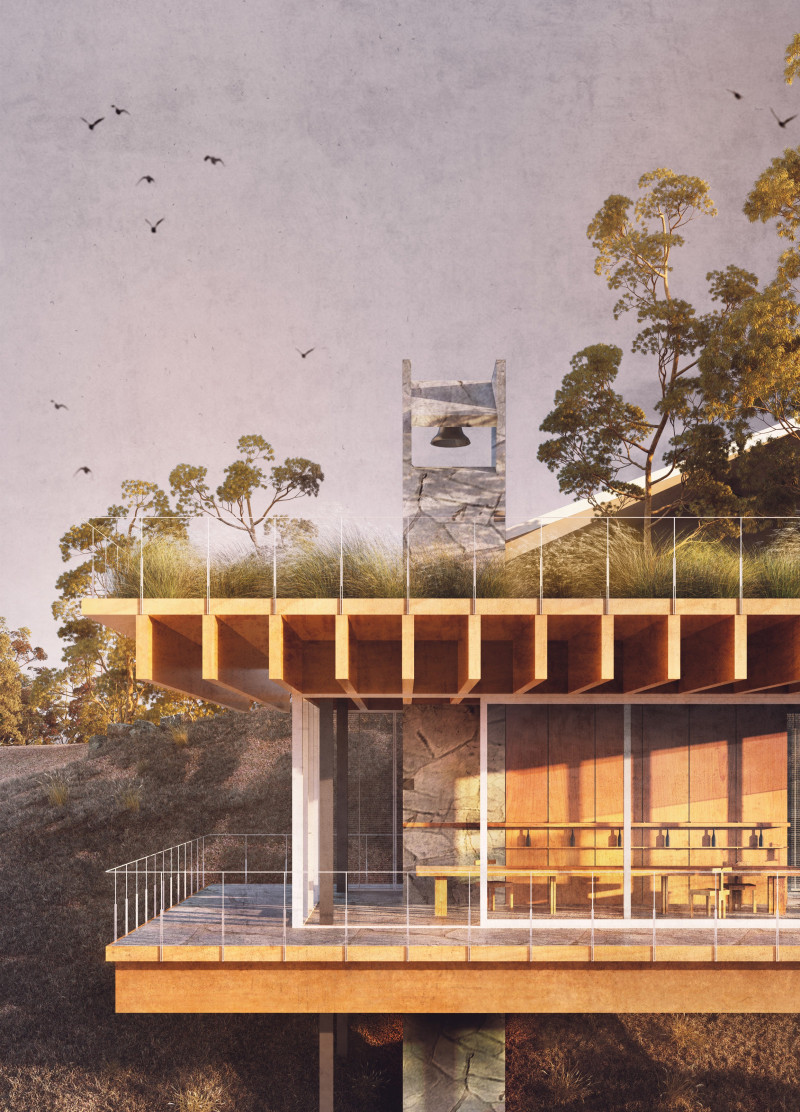5 key facts about this project
Unique Design Approaches
One of the defining features of this project is its elevated structure, which is supported by stilts. This design decision not only minimizes the ecological footprint on the land but also provides commanding views of the vineyard, enhancing the overall experience. The use of large glass panels in the facade facilitates natural lighting and establishes a strong visual connection with the outdoors.
The material palette is thoughtfully selected, incorporating timber, natural stone, and glass, which together create an inviting atmosphere while ensuring durability. The timber element serves both structural and aesthetic purposes, reflecting local craftsmanship and character. The natural stone cladding adds a tactile quality, grounding the design within the vineyard context. A green roof is included to contribute to sustainability goals and promote biodiversity.
Interior spaces are organized to promote openness and fluidity, allowing for natural movement throughout the facility. The layout integrates tasting areas, seating arrangements, and outdoor terraces, fostering a welcoming environment for visitors. Functional spaces are designed to encourage interaction and engagement, aligning with the project's focus on sensory experiences related to wine tasting.
Architectural Details
The architectural details underscore the overall design intent. The integration of structural elements with aesthetic considerations creates a cohesive experience. For instance, exposed beams in the ceiling made from local timber echo the surrounding landscape, while the strategic placement of windows optimizes views and enhances ventilation. The design employs a minimalistic approach to finishes, emphasizing natural textures and colors that resonate with the vineyard's visual palette.
The facility's design embodies a commitment to sustainability, with passive heating and cooling techniques promoted through the building orientation and material selection. Landscaping is designed to integrate native vegetation, reinforcing the connection to the local ecosystem.
Exploring this project further through architectural plans and design presentations will provide additional insights into the innovative concepts and pragmatic solutions realized in this wine tasting facility. The architectural sections will also detail how these ideas translate into functional spaces tailored for the wine tasting experience. Engaging with these elements will deepen understanding of the architectural strategies applied in this project.


























