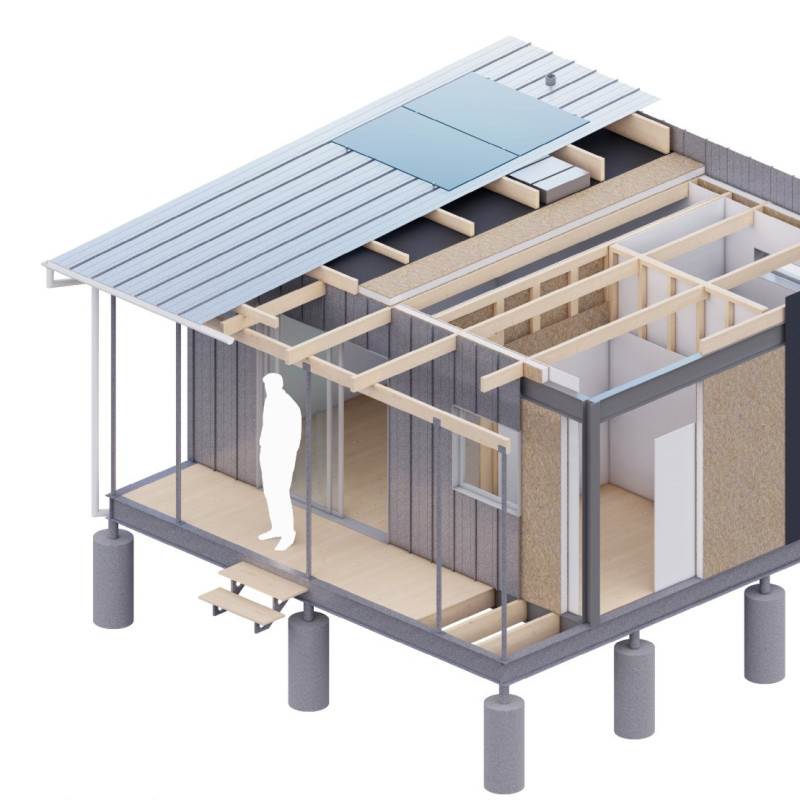5 key facts about this project
At the core of the design philosophy is an understanding of the challenges faced by those who have lost their homes, coupled with a commitment to offering solutions that are not only practical but also dignified. The project achieves this through a modular design, allowing for a flexible configuration that can accommodate different family sizes and communal needs. This adaptability is critical in addressing the unique circumstances that often arise in post-crisis situations, making the structure easily adjustable and scalable.
The essential components of Essential Homes include a compact living space characterized by a smart floor plan that optimizes every square foot. The layout comprises private sleeping quarters, communal living areas, a kitchen, and a bathroom, all designed with user comfort in mind. Strategic placement of windows enhances natural light, contributing to an inviting atmosphere while promoting energy efficiency. Additionally, the home features elevated platforms to mitigate risks from flooding, incorporating practical solutions that anticipate environmental challenges.
A unique aspect of this architectural design is its emphasis on material sustainability. Essential Homes employs a range of eco-friendly materials, including prefabricated composite panels and reinforced concrete, which not only boast durability but also leverage local resources effectively. This focus on sustainability sets the project apart in an industry increasingly concerned with environmental impact. The design incorporates renewable energy solutions, such as solar panels, to create a self-sufficient living environment that reduces reliance on external energy supplies.
The architectural approach also attends to the psychological well-being of residents. By integrating communal spaces and promoting interaction among inhabitants, the design encourages community-building. The ability for residents to personalize their living spaces further enhances this sense of ownership and belonging, transforming a temporary shelter into a real home.
In addition to its physical attributes, the Essential Homes project invites a rethinking of architectural ideas related to displacement and temporary living arrangements. It stands as an exemplar for future projects focusing on similar challenges, demonstrating how thoughtful design can improve the quality of life for vulnerable populations. The project highlights how architecture can respond to social issues, ensuring that even in the face of adversity, individuals can find refuge in thoughtfully designed spaces.
For those interested in further exploration, reviewing the architectural plans, sections, and designs related to the Essential Homes project will provide deeper insights into its unique features and functional capabilities. These elements collectively illustrate how architecture can play a vital role in addressing contemporary challenges while remaining rooted in the needs and experiences of the people it serves. Therefore, readers are encouraged to delve into the specifics of this compelling project presentation for a more comprehensive understanding of its potential impact.























