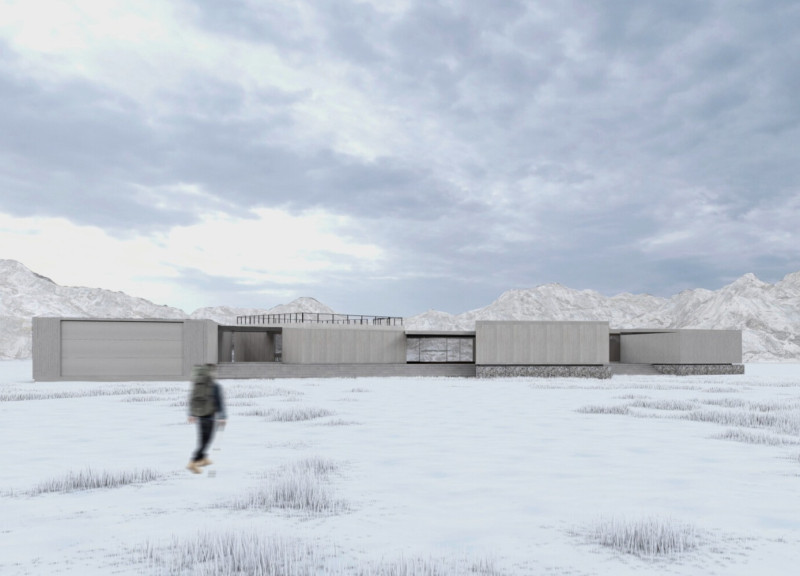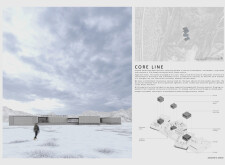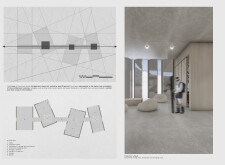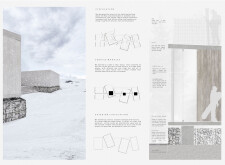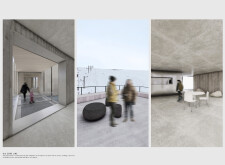5 key facts about this project
### Overview
Core Line is situated in the dramatic landscapes of Iceland, serving as a comprehensive facility for skiers and outdoor enthusiasts. The design reflects an inherent connection to its surroundings, informed by the traces left by skiers on the slopes. This architectural response features a linear arrangement of four distinct modules offering storage, changing facilities, and communal spaces, all while aligning closely with the natural terrain.
### Spatial Strategy
The layout of Core Line is defined by a central axis that connects the modular components, facilitating circulation and movement throughout the facility. This organization allows for a clear separation of activities, enabling both privacy and social interaction among users. Key areas, such as the reception, changing rooms, storage, and lounge, are thoughtfully arranged to enhance convenience for visitors. The vertical circulation incorporates ramps and stairs, promoting accessibility and encouraging exploration of the space.
### Materiality
The material selection is integral to the project's identity, combining durability with aesthetic appeal. Concrete serves as the primary structural element, while sustainably sourced wood provides warmth and a tactile connection to the environment. Galvanized steel components ensure weather resistance, and expansive glass surfaces facilitate a visual and physical connection between indoor and outdoor spaces. The incorporation of volcanic stone roots the design in its geographical context, and steel grilles are strategically utilized in safety features without compromising visual integrity.


