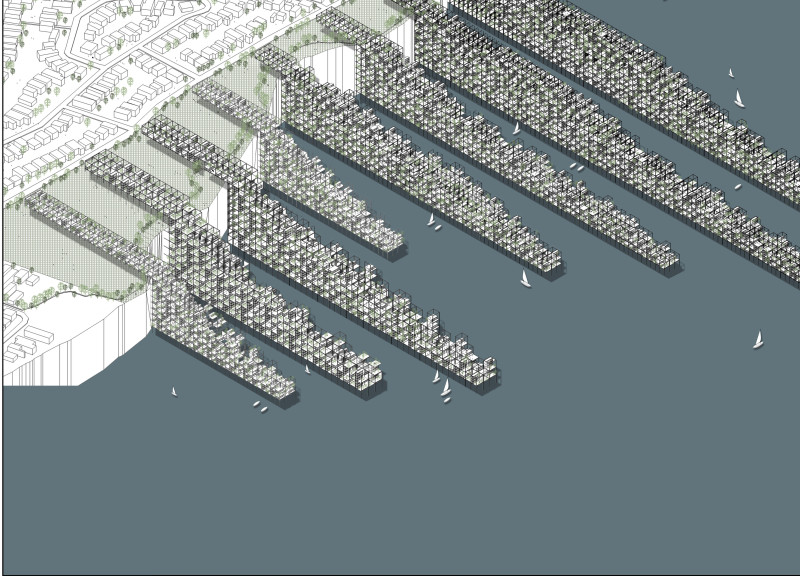5 key facts about this project
The project is positioned to provide significant residential solutions, offering housing units that promote renewable resource usage and environmentally conscious living. By utilizing design strategies that connect residents with nature and encourage social interaction, the project aims to foster a strong sense of community while maintaining affordability.
Sustainable Design and Community Integration
A defining characteristic of this project is its commitment to sustainability. The architectural design incorporates passive and active energy strategies, including solar panels, rainwater harvesting systems, and natural ventilation techniques. The use of sustainable materials such as concrete, glass, steel, and wood reflects a prioritization of durability and ecological considerations. Green spaces are integral to the design, promoting urban agriculture through community gardens that allow residents to grow their own food, further supporting self-sufficiency.
The layout of the housing units facilitates social interaction among residents, creating shared spaces that serve communal purposes. These areas are designed to encourage collaboration and a sense of belonging, differentiating this project from traditional housing developments that often prioritize individual living spaces. The housing units themselves are configured in a way that maximizes views and minimizes the environmental footprint, aligning with best practices in modern architecture.
Versatile Architectural Solutions for Coastal Conditions
The architectural approach taken in the design is characterized by its responsiveness to the coastal environment. Elevated structures address potential flooding and mitigate the impact of rising sea levels, a vital consideration in today's changing climate. The elongated forms of the buildings mimic the shoreline’s natural orientation, providing an aesthetic continuity that blends with the landscape.
Architectural sections reveal a multi-layered design that not only enhances structural stability but also incorporates various functional spaces within each unit. The integration of outdoor living areas expands the usable space and connects occupants with the natural surroundings. This responsiveness to geography informs the overall aesthetic and practical functionality of the housing development.
Exploring the detailed architectural plans and sections will provide insight into the innovative design techniques and sustainability measures employed in this project. The architectural designs reflect an intention to create not just housing, but a framework for community living and environmental stewardship. For a deeper understanding of the design elements and architectural ideas, review the project presentation extensively.


























