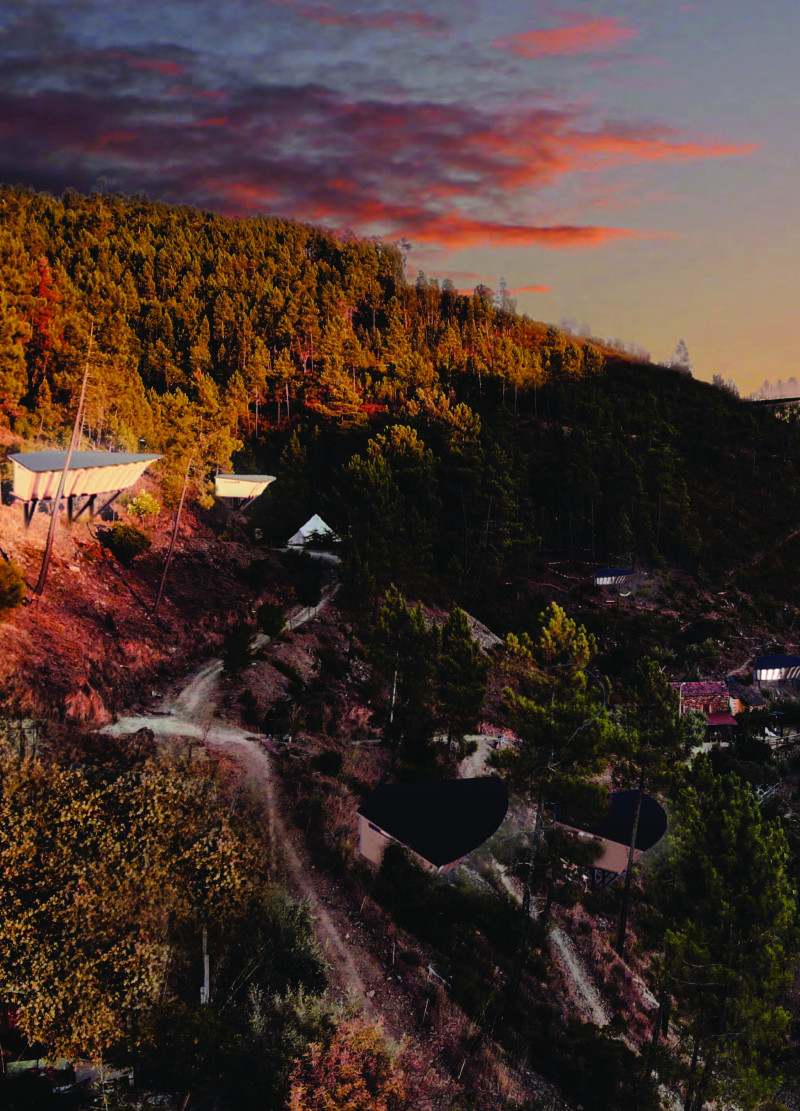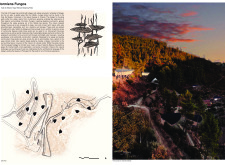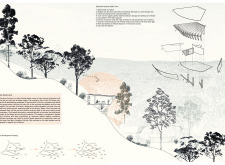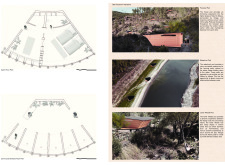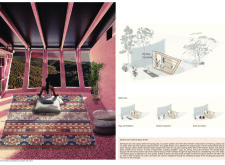5 key facts about this project
The architectural intent behind Dormiens Fungos is to create a symbiotic relationship between built and natural environments. The design incorporates local materials that reduce environmental impact and respect the local context. The use of elevated structures minimizes land disruption and integrates the pods into the undulating terrain seamlessly. This approach fosters a tranquil atmosphere for retreat inhabitants, allowing them to enjoy immersive interactions with the environment.
Sustainable Design Solutions
A notable aspect of this project is its focus on sustainability and the intelligent use of materials. The design features include milled cork for insulation and sound attenuation, which also reflects local traditions. Steel is utilized for structural elements, providing durability while maintaining a contemporary aesthetic. Concrete foundations ensure minimal ecological disruption, and large glass windows maximize natural light, promoting energy efficiency. The incorporation of recycled water systems signifies a commitment to sustainability, reducing water consumption and enhancing self-sufficiency.
Flexible Spatial Arrangement
Each pod is designed with function in mind, allowing for various configurations that support both privacy and community interaction. The layout includes forested, waterfront, and hillside placements, catering to different environmental contexts and user experiences. The interior spaces are adaptive, featuring areas for yoga, meditation, and informal gatherings. The innovative use of architectural divisions made from rice paper allows natural light to filter through while maintaining the necessary functional separation of spaces.
The combination of these design elements — sustainable material choices, flexible spatial configurations, and a distinct focus on integration with nature — sets Dormiens Fungos apart from typical architectural retreats. This project exemplifies a contemporary approach to retreat design, combining functionality with a deep respect for the surrounding ecology.
For those interested in a detailed examination of the project, including architectural plans, sections, and additional design insights, exploring the project presentation will provide valuable context and comprehension of its unique architectural ideas.


