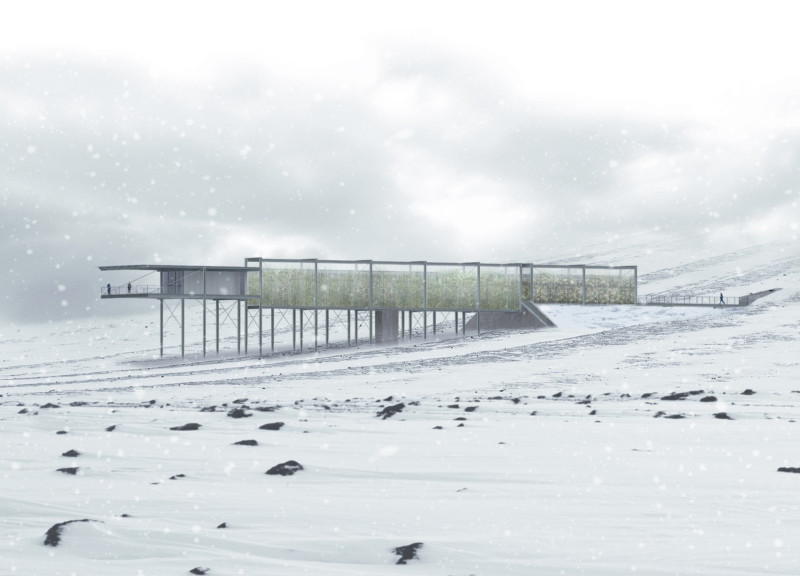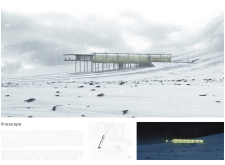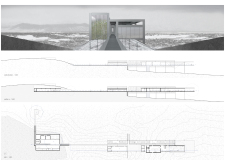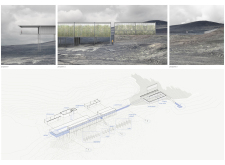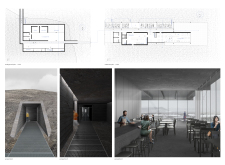5 key facts about this project
Innovative Sustainability Focus
A distinctive feature of "Linescape" is its commitment to sustainability. The design incorporates greenhouse structures integrated into the main building, allowing for year-round cultivation of produce. This intentional agricultural component supports the goal of self-sufficiency and connects residents to local food sources. The use of reinforced concrete and steel ensures robustness, while timber elements add warmth to interior spaces, fostering a more inviting atmosphere. These material choices reflect a thoughtful approach to both aesthetics and functionality, offering resilience against the climate while enhancing user experience.
Architectural Functionality and Design Approach
The layout facilitates multiple functions, with designated areas allocated for communal activities, dining, and agricultural pursuits. Each space within "Linescape" is thoughtfully organized to optimize flow and interaction, promoting a sense of community. The architectural design incorporates extensive glass surfaces to enhance visibility and maintain a connection with the landscape, allowing natural light to penetrate interior spaces. This emphasis on transparency further blurs the boundaries between indoors and outdoors, aligning with the project’s overall mission of harmonizing architecture with nature.
For additional insights into the architectural plans, sections, and design ideas that define "Linescape," readers are encouraged to explore the project's presentation. Detailed visual and technical information will provide a deeper understanding of this approach to contemporary architecture in challenging environments.


