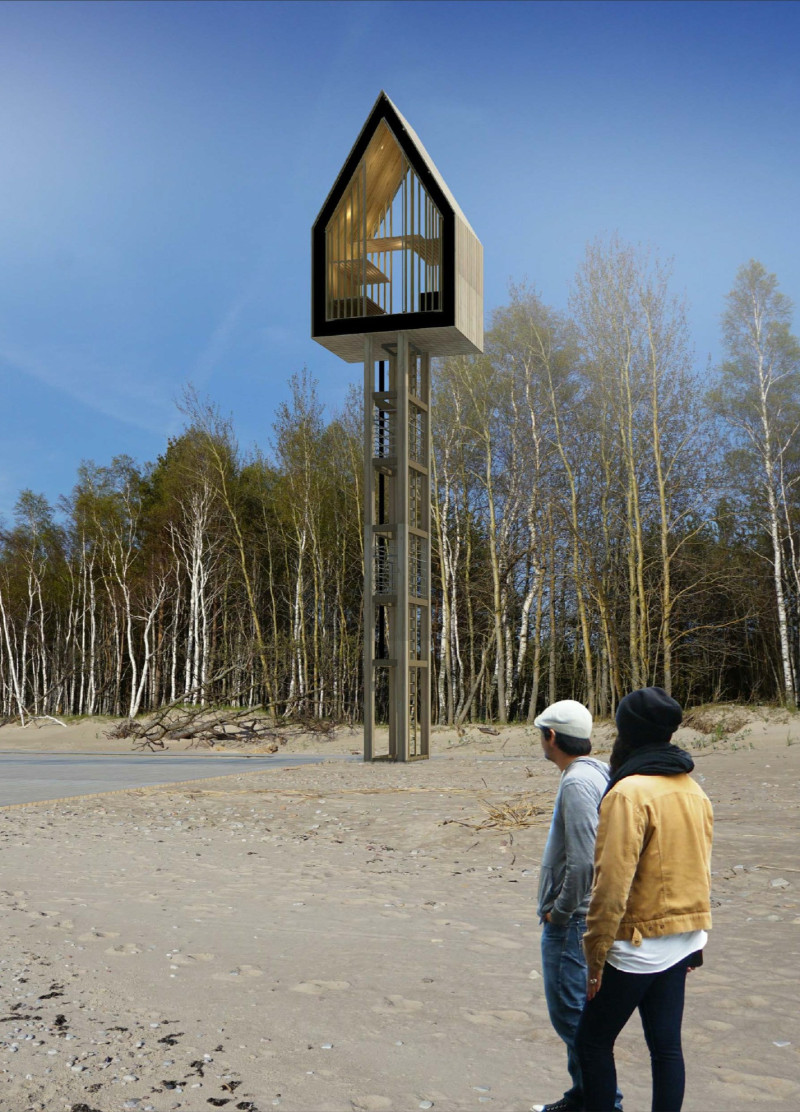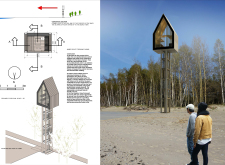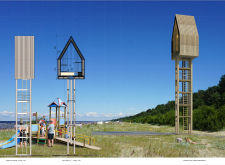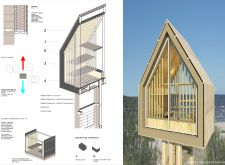5 key facts about this project
At first glance, the design draws inspiration from traditional forms, exemplified by the distinct pitched roofs that echo local architectural heritage. However, this project reinterprets these historical elements to meet modern expectations for function and aesthetics. The cabins' elevated structure allows for commanding views over both the coastal and forest landscapes, encouraging an immersive experience in nature. With an emphasis on verticality, the cabins not only avoid potential flooding risks but also create an enchanting dialogue between the built environment and the surrounding natural beauty.
The architecture of the Amber Route Trekking Cabins utilizes a modular construction approach, promoting efficiency and minimizing construction waste. Major components include timber frame walls, which are fabricated off-site and assembled on location. This method enhances the building's sustainability profile by reducing the carbon footprint associated with traditional construction processes. The use of Latvian timber ensures that the materials are both locally sourced and environmentally responsible, aligning with current trends toward sustainable architecture.
The design incorporates extensive glazing, allowing ample natural light to flood the interiors. This transparency is a deliberate choice, inviting the outside in and fostering a sense of closeness to nature. The large glass panels, combined with the wooden cladding, help to create a warm, inviting atmosphere that contrasts beautifully with the serene outdoor setting. In addition, the cabins' sloping roofs are designed to effectively manage rainwater drainage, minimizing maintenance needs while enhancing functionality.
Inside, the layout of the cabins offers a flexible living space adaptable to varying needs. This versatility ensures that the cabins can comfortably accommodate families or groups, providing a welcoming environment for rest and relaxation after a day of exploration. The careful selection of materials and finishes contributes to a cohesive and calming aesthetic, making each space feel both cozy and spacious.
Unique design approaches are evident throughout the project, particularly in how the cabins harmonize with the landscape. By elevating the structures, the design team addressed environmental concerns while simultaneously allowing for stunning panoramic views. This thoughtful consideration of context demonstrates a broader understanding of the relationship between architecture and nature, aiming to create spaces that enhance user experience.
Visitors are encouraged to immerse themselves in the architectural details of the Amber Route Trekking Cabins, exploring the carefully curated architectural plans, sections, and designs that reflect the innovative ideas behind this project. By examining these elements, one can appreciate the nuances that make this architectural undertaking distinctive. The integration of sustainability, local materials, and modern design practices not only highlights the cabins' aesthetic value but also defines their role as a responsible addition to the landscape. For a deeper understanding of the architectural concepts and design ideologies, it is worthwhile to explore the presentation materials available that outline these compelling aspects in greater detail.


























