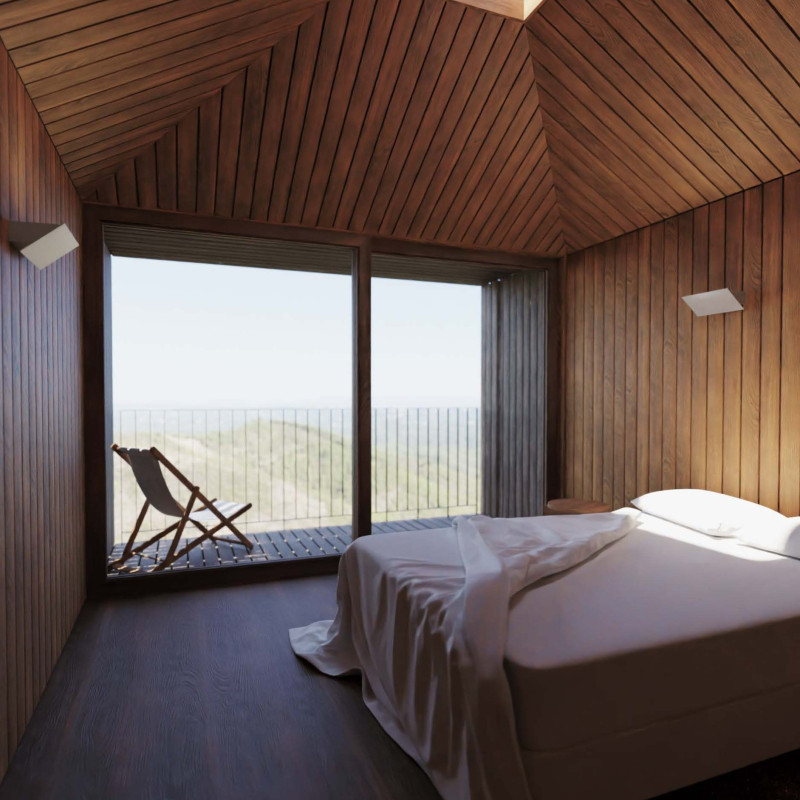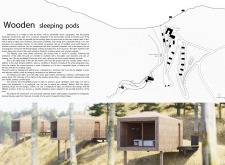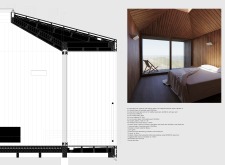5 key facts about this project
Functionally, the Wooden Sleeping Pods serve as individual retreats, offering a blend of comfort and functionality. Each pod is designed to accommodate a queen-sized bed along with essential amenities, ensuring that visitors can enjoy their stay in a peaceful environment without sacrificing modern conveniences. The interior space is characterized by its efficient layout that maximizes usability while maintaining a cozy atmosphere. Key features include a compact bathroom with necessary facilities, while large windows and skylights facilitate an abundance of natural light and airflow, contributing to an overall sense of well-being.
The architecture of the Wooden Sleeping Pods employs a distinct design approach that emphasizes sustainable materials and ecological construction practices. The primary material, modified wood, is selected for its favorable thermal properties and low environmental footprint. This choice not only provides structural integrity but also fosters a warm ambiance that resonates with the natural surroundings. In addition, the incorporation of recycled materials into various components further underlines the project's commitment to sustainability.
The placement of the pods is deliberately arranged to maximize views and minimize disruption to the landscape. Elevated on wooden platforms, the pods appear to float above the ground, enhancing both visual interest and environmental sensitivity. This elevation allows for better drainage and airflow, thereby reducing the ecological footprint of the construction. Moreover, the strategy of orienting the pods towards the south-east optimizes solar exposure, effectively utilizing passive solar heating to complement energy efficiency efforts.
Particularly noteworthy is the seamless integration of outdoor spaces. Each sleeping pod features expansive balconies, inviting occupants to step outside and engage with the natural environment. The design nurtures a sense of connection to the landscape, blurring the boundaries between interior comfort and the wonders of nature, while promoting mindfulness and relaxation.
The overall architectural design reflects a clear understanding of the importance of context and community. By prioritizing locally sourced materials and crafting a design that respects the site's topography and existing features, the project stands as a model of thoughtful architecture that honors the past while looking towards a sustainable future. The careful selection of elements, such as triple-glazed windows and natural finishes, enhances energy efficiency while maintaining aesthetic harmony.
Such unique design elements create a compelling narrative that extends beyond the physical structures themselves. The Wooden Sleeping Pods project serves as a reminder of the potential for architecture to foster greater awareness of environmental responsibility while providing spaces that enhance the quality of life for visitors. Each detail—ranging from the choice of materials to the arrangement and orientation of the pods—underscores a holistic approach to design.
For those interested in exploring this innovative project further, additional insights can be gained by reviewing architectural plans, architectural sections, and various architectural designs associated with the Wooden Sleeping Pods. These elements offer deeper understanding of the architectural ideas that form the foundation of this project and how they culminate in a cohesive and practical application of sustainable architecture. Visitors are encouraged to engage with the project presentation for a comprehensive view of the design, the materials used, and the thoughtful planning that characterizes this remarkable architectural undertaking.

























