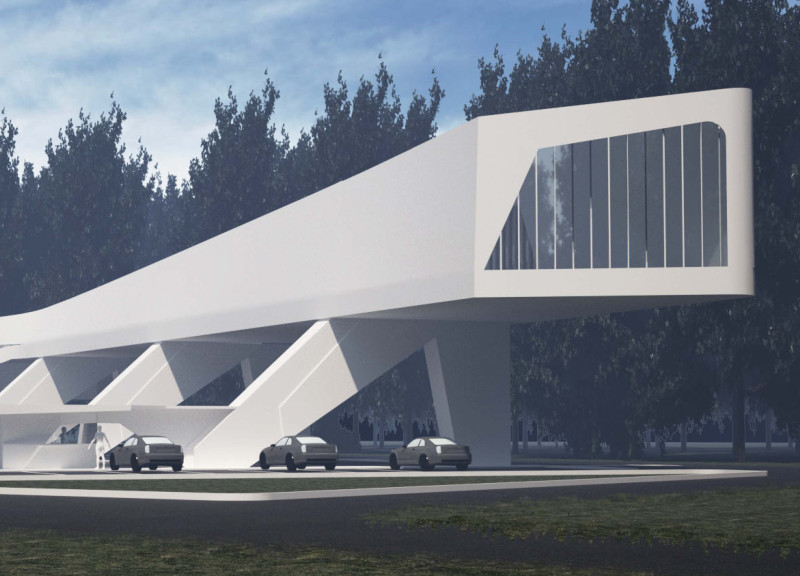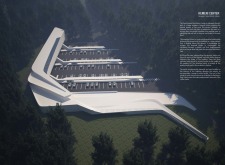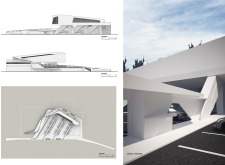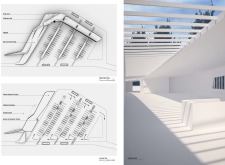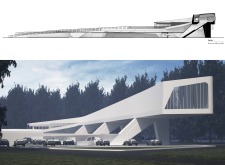5 key facts about this project
Functionally, the Kemeri Center serves as a hub for information and engagement regarding the park's natural resources. It comprises various spaces including exhibition halls that showcase the richness of the local flora and fauna, a research center dedicated to ecological studies, and areas designated for social interaction such as a food court. The placement of the entry and ticketing booth facilitates an effortless transition for visitors, allowing them to flow seamlessly into the building and the broader landscape without disruption.
Important design elements of the Kemeri Center include its elevated structure, which gives the impression of the building floating above the ground. This elevated positioning not only reduces the visual impact on the landscape but also encourages visitors to engage with the natural surroundings from different perspectives. Large glass windows envelop the building, creating a sense of transparency that breaks down the barrier between the interior and the exterior. This design choice fosters a connection with nature, allowing visitors to appreciate the beautiful views of the bog while enjoying the center's amenities.
The material palette of the Kemeri Center is also noteworthy. Concrete forms the primary structural element, providing a solid foundation while allowing for innovative, flowing forms. Glass is utilized extensively to enhance natural lighting and visibility, creating an inviting atmosphere that draws visitors into the space. Additionally, metal and aluminum components contribute to the building's durability and modern aesthetic, further enhancing its integration with the natural environment. This thoughtful selection of materials reflects a commitment to sustainability and ecological responsibility.
Unique design approaches of the Kemeri Center include its landscaping integration, which creates a smooth transition from the built environment to the natural beauty of the park. Paths and ramps emanate from the building, encouraging exploration and interaction with the surrounding landscape. The incorporation of green roofs not only provides insulation and reduces heat gain but also promotes biodiversity, allowing local flora to flourish atop the building.
The incorporation of skylights enhances the interior experience, admitting natural light while maintaining an ongoing dialogue with the changing skies above. This feature contributes to the dynamic nature of the space, creating an environment that continuously evolves throughout the day, enriching the visitor experience.
Overall, the Kemeri Center stands as an exemplary model of how architecture can harmonize with its natural setting. Its thoughtful design unites functionality with a profound respect for the environment, encouraging public appreciation for the unique ecological qualities of the Kemeri National Park. For those interested in delving deeper into the architectural aspects of the project, exploring the architectural plans, sections, designs, and innovative ideas will provide further insight into the exceptional nature of this visitor center. It is an opportunity to engage with a project that not only serves a purpose but also inspires a greater understanding of the delicate balance between architecture and the natural world.


