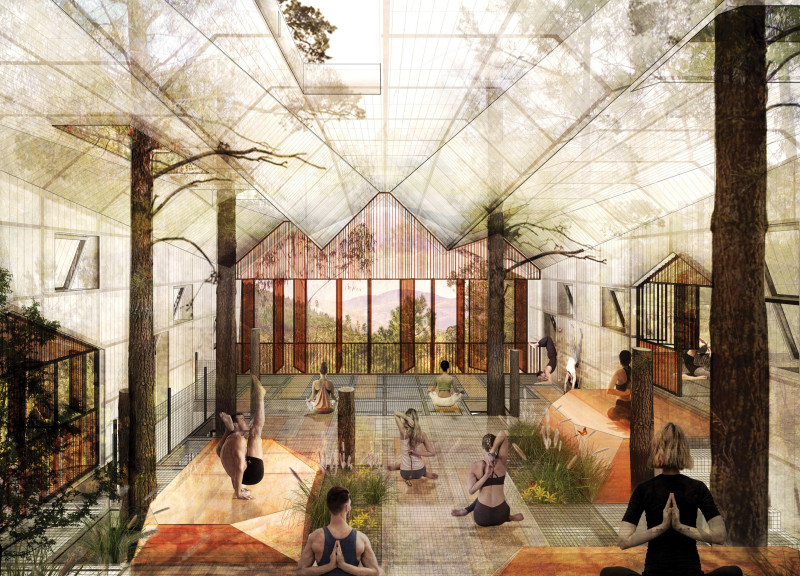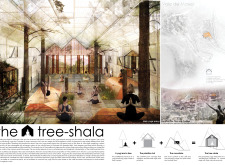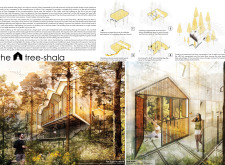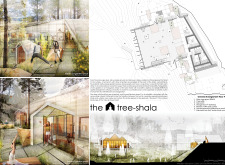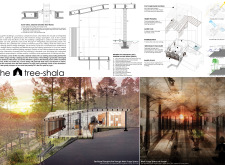5 key facts about this project
At its core, the Tree-Shala embodies a concept of harmony—between the built environment and the natural landscape, as well as between individual wellness and communal experience. The architecture of the retreat supports various functions, including yoga sessions, meditation, community gatherings, and individual reflection. This multifunctionality is inherent in the design, which accommodates both large group activities and intimate personal moments, thereby fostering a well-rounded and immersive experience for its users.
The main yoga space is designed with openness in mind. Large windows and strategic openings allow for abundant natural light and ventilation, enhancing the sensory experience integral to yoga practice. The incorporation of the outdoors into this space further deepens users' connections with nature, allowing them to practice mindfulness against a backdrop of trees and open skies. Adjacent to this, smaller break-out areas provide spaces for relaxation and social interaction, emphasizing the importance of community in wellness practices.
One of the key design elements of the Tree-Shala is its materiality. The project employs polycarbonate panels for its roofing and walls, which not only facilitate natural lighting but also ensure the structure’s lightweight and durable characteristics. The use of sustainably sourced timber for the framing adds warmth and a natural aesthetic, blending seamlessly with the organic surroundings. Additionally, rammed earth is utilized in the building's foundation, reflecting traditional building methods while promoting sustainability and ecological integrity. This thoughtful choice of materials indicates a design philosophy that prioritizes environmental responsibility and longevity.
The elevated nature of the structure allows for vegetation to grow undisturbed, resulting in unique ecological integration that distinguishes this project from many traditional builds. This approach minimizes the ecological footprint and promotes biodiversity in the area. Moreover, passive design strategies, such as natural ventilation and climate control measures, demonstrate a commitment to energy efficiency and sustainable living. Rainwater harvesting systems are also part of the project, emphasizing a comprehensive approach to resource management.
The user experience is central to the Tree-Shala’s design. By offering open and inviting spaces that promote interaction and connection, while also providing secluded areas for personal contemplation, the architecture enhances the overall wellness journey of its occupants. The careful planning of spaces allows for a seamless flow between indoor and outdoor environments, encouraging practitioners to immerse themselves in the natural landscape as part of their holistic experience.
The Tree-Shala stands out for its innovative integration of nature within its architectural framework. Rather than imposing on the landscape, it accentuates and celebrates the natural beauty of the Vale de Moses. The project’s design is a thoughtful blend of contemporary architectural ideas rooted in a deep respect for local tradition and environment. Furthermore, it reflects a growing trend in architecture that prioritizes user well-being in accordance with the environment, creating spaces that facilitate a deeper connection between individuals and the world around them.
Overall, the Tree-Shala is a testament to the evolving narrative of architecture, where function and form merge to create spaces that enhance well-being while being mindful of their ecological impact. The project represents a meaningful commentary on the possibilities of modern design when placed in dialogue with nature. Interested readers are encouraged to explore the project presentation further, including details on architectural plans, sections, designs, and ideas, to gain a comprehensive understanding of this thoughtfully conceived retreat.


