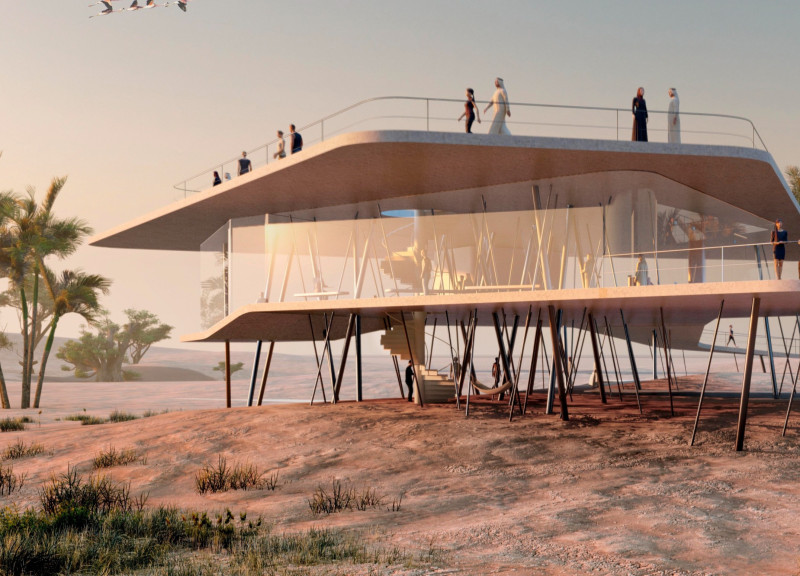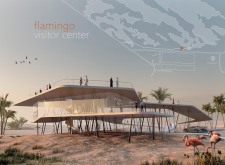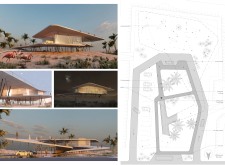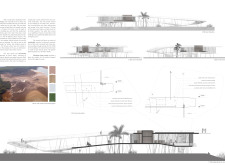5 key facts about this project
The architectural design of the Flamingo Visitor Center is characterized by its fluid and organic forms, reflecting the natural landscape that envelops it. The structure is primarily set on slender steel columns, elevating the building above the ground to create a sensation of floating. This elevation not only minimizes the impact on the existing ecosystem but also allows for the natural water flow beneath the building. Visitors are greeted by expansive glass facades that serve to connect the interior spaces with the stunning views of the wetlands, inviting natural light and providing an immersive experience with the surrounding environment.
Inside, the layout of the visitor center is designed for flexibility, accommodating various functions such as exhibitions, educational programs, and visitor amenities. The open-plan concept fosters ease of movement and encourages interactions among visitors, enhancing their overall experience. This design approach prioritizes engagement, with dedicated spaces for learning about the local ecology and tailored areas for relaxation and enjoyment.
Attention to materiality plays a crucial role in the project. The primary structure utilizes reinforced concrete for its longevity and strength, while stainless steel elements add a modern touch and resilience against the elements. Glass is extensively used, ensuring that the boundaries between the interior and exterior are minimized, creating a seamless transition into the natural surroundings. Additionally, composite materials are incorporated for sustainability, aligning with the project's goal of reducing its environmental footprint.
The landscaping around the visitor center is equally significant, featuring shaded gardens and native vegetation that reflect the local ecosystem. These green elements not only enhance the aesthetic appeal of the center but also provide educational opportunities for visitors to engage with the landscape. By intertwining the building with the natural environment, the design fosters a deeper appreciation of the wetlands and the importance of conservation.
Unique design strategies employed in this project include the proactive approach to sustainability through the inclusion of solar panels and natural ventilation techniques. These features not only reduce energy consumption but also promote a responsible use of resources, reinforcing the commitment to ecological preservation that underpins the entire project. The visitor center is not just a place to view wildlife; it is a hub for learning about environmental issues and the significance of preserving natural habitats.
In essence, the Flamingo Visitor Center stands out for its thoughtful integration of architecture and nature, culminating in a functional space that educates and inspires. The balance struck between form, function, and sustainability is a testament to contemporary architectural practices, serving as a prime example of how buildings can coexist with their environments.
For those interested in delving deeper into the intricacies of this architectural project, exploring the architectural plans, sections, and designs will provide further insights into its unique features and design philosophies. The presentation of the Flamingo Visitor Center offers a wealth of information to enhance understanding and appreciation of this significant contribution to architecture and environmental education.


























