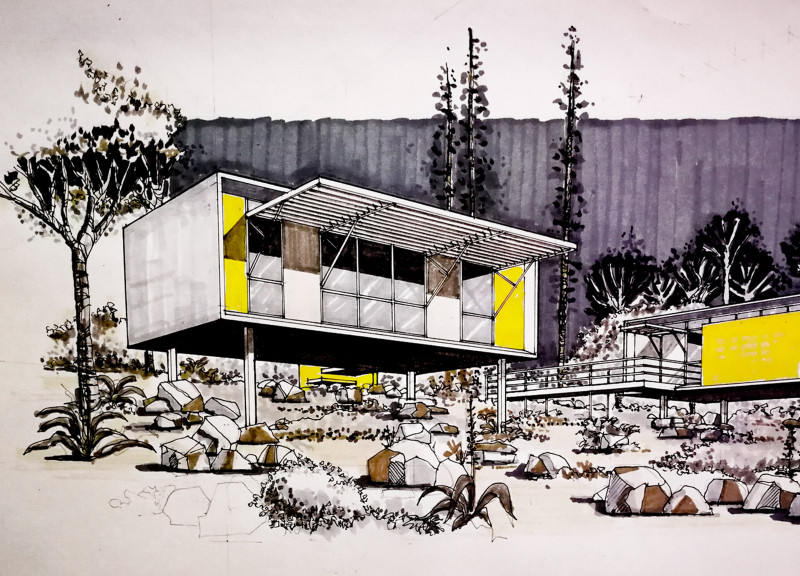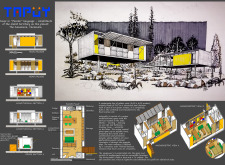5 key facts about this project
The design emphasizes an open-plan configuration that fosters flexibility and social interaction. The core living space effectively incorporates both living and sleeping areas, promoting adaptability to diverse activities throughout the day. Elevated on stilts, the structure ensures protection from flooding and integrates seamlessly with its natural surroundings.
Sustainable Design Approaches
The Tapuy House employs innovative design strategies that distinguish it from other residential projects. The use of structural steel as a primary frame provides necessary durability, while the incorporation of lightweight PVC cladding enhances weather resistance. Additionally, multisensory multilayer panels contribute to thermal comfort and sound insulation, facilitating a pleasant living experience.
The architectural design integrates renewable energy solutions, notably photovoltaic panels on the roof, which optimize energy efficiency and support the ecological priorities of the Amazon region. This commitment to sustainability reflects a broader architectural trend advocating for responsible design practices that honor both environmental and cultural contexts.
Functional and Adaptive Spaces
Strategically organized interiors include a multifunctional kitchen and dining area that promotes efficient use of space. The kitchen features modern appliances while maintaining an aesthetic that aligns with local traditions. A compact bathroom area includes contemporary fittings designed for practicality.
Innovative features such as the container wall, framed by windows, enhance both aesthetic appeal and functional airflow. The adaptability of furniture, such as convertible tables and seating, further emphasizes the house's versatility.
The Tapuy House illustrates an architecture that intertwines functionality with cultural responsiveness, demonstrating an understanding of the local environment and its requirements. For a deeper understanding of this project, readers are encouraged to explore architectural plans, architectural sections, and architectural designs, which provide valuable insights into the project's conceptual framework and execution.























