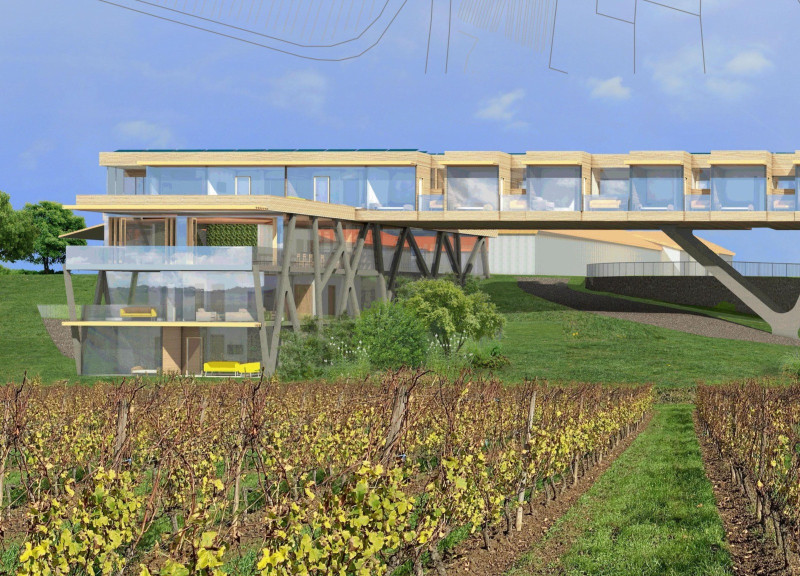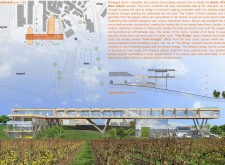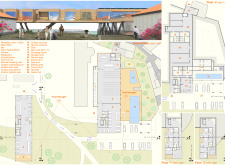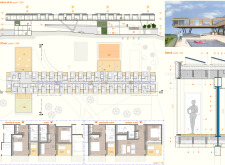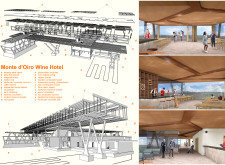5 key facts about this project
The function of the Monte d'Oiro Wine Hotel transcends typical hospitality services. It stands as a destination that encapsulates the character of the region, allowing visitors to engage with the local viticulture and enjoy the surrounding lush vineyards. Each element of the design is deliberately crafted to enhance the overall experience, from its strategic location that offers breathtaking views to its spacious layout that fosters interaction with nature.
One of the most important aspects of the Monte d'Oiro Wine Hotel is its elevated structure, which is supported by precisely engineered columns that create a sense of lightness and openness. This design choice allows for unobstructed views of the picturesque landscape while maintaining structural integrity. The fluid geometry of the building draws inspiration from the form of grapevines, echoing the project's connection to the surrounding environment. The rhythmic interplay of architectural forms contributes to a tranquil atmosphere, aligning with the serene qualities of the vineyard landscape.
The architectural details of the hotel reveal a commitment to sustainability and energy efficiency. The integration of a geothermal heat pump system and solar photovoltaic modules highlights the project's dedication to minimizing its environmental impact. These features not only contribute to the operational efficiency of the hotel but also reinforce its relationship with the natural surroundings. The careful selection of materials, including reinforced concrete, steel, wooden composite boards, and larch cladding, reflects a desire to embrace durability while also creating an inviting aesthetic that resonates with the local context.
Inside, the Monte d'Oiro Wine Hotel offers various guest accommodations, with room layouts designed for comfort and relaxation. Generous windows and open spaces allow natural light to flood the interiors, enhancing the guest experience while connecting occupants with the outdoor environment. Common areas such as the reception, dining venues, and recreational facilities are thoughtfully organized, ensuring easy access and smooth flow throughout the hotel.
Unique design approaches further distinguish this project from conventional hotel architectures. The "bridge" element, serving as both a connection and focal point, exemplifies the creative use of space in the hotel. It facilitates movement between different areas while visually linking the hotel with the vineyards. This architectural feature exemplifies the philosophy of blurring lines between the indoors and outdoors, providing guests with an ever-changing perspective of the natural beauty that surrounds them.
The Monte d'Oiro Wine Hotel serves as an exemplary model of contemporary hospitality architecture. Through its thoughtful design, it resonates with the local cultural fabric and fosters a genuine relationship with the vineyard landscape. The focused commitment to sustainability, guest experience, and architectural integrity makes this hotel a remarkable project.
For those interested in exploring further, viewing the architectural plans, sections, and design elements will provide deeper insights into the innovative architectural ideas that underpin this project. Discovering the details of this project encourages a broader understanding of its role within the landscape and its contribution to the field of modern architecture.


