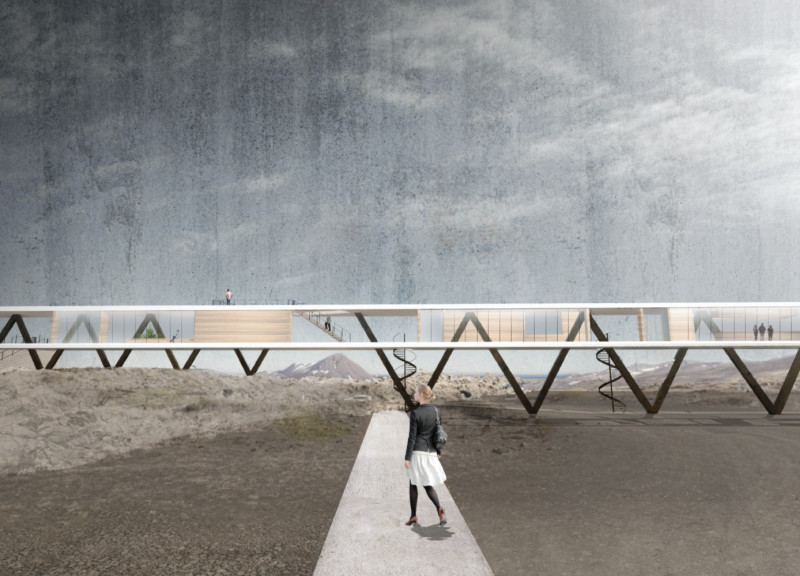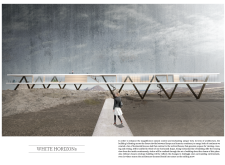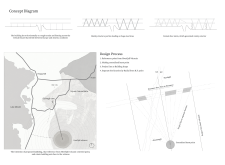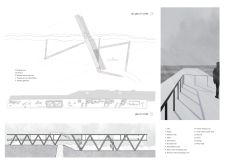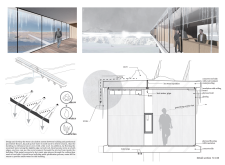5 key facts about this project
Elevated above the rugged terrain, the building features a horizontal slab supported by robust steel trusses. This design strategy allows the structure to create a sense of floating above the landscape while minimizing its ecological footprint. The roofline is undulating, reflecting the natural contours of the surrounding environment, which aids in visual integration and passive heating during colder months.
The project encompasses several key functional areas, including a café, changing rooms, and observation platforms, making it suitable for both leisure and educational activities. The thoughtful segmentation of space facilitates user engagement, allowing visitors to interact with both the building and the natural surroundings. Pathways and viewing areas guide the user experience, encouraging exploration and connection with the volcanic landscape.
One of the defining characteristics of "White Horizons" is its innovative use of materials. The combination of steel, concrete, plywood, and expansive glazing contributes to the building's functionality and visual appeal. Steel provides structural support, while concrete enhances durability and thermal insulation. Plywood finishes introduce warmth to interior spaces, contrasting the exterior's robust qualities. The extensive use of glass maximizes natural light and provides unobstructed views, ensuring that the landscape remains a focal point.
The design approach emphasizes sustainability by incorporating a water circulation system that connects the geothermal pool to the building. This system efficiently manages snow and ice, enhancing the structure's durability in winter conditions. Furthermore, strategic roof features channel meltwater for purification and reuse, promoting environmental responsibility within architectural practice.
“White Horizons” stands out due to its seamless integration with the volcanic landscape and attention to user experience. Its architectural principles balance functionality, ecological awareness, and user interaction, creating a space that not only serves its immediate functions but also resonates with its geographical significance.
For a comprehensive understanding of the project’s architectural plans, sections, designs, and ideas, interested readers are encouraged to explore the detailed project presentation. This will provide deeper insights into the tactical decisions made throughout the design process.


