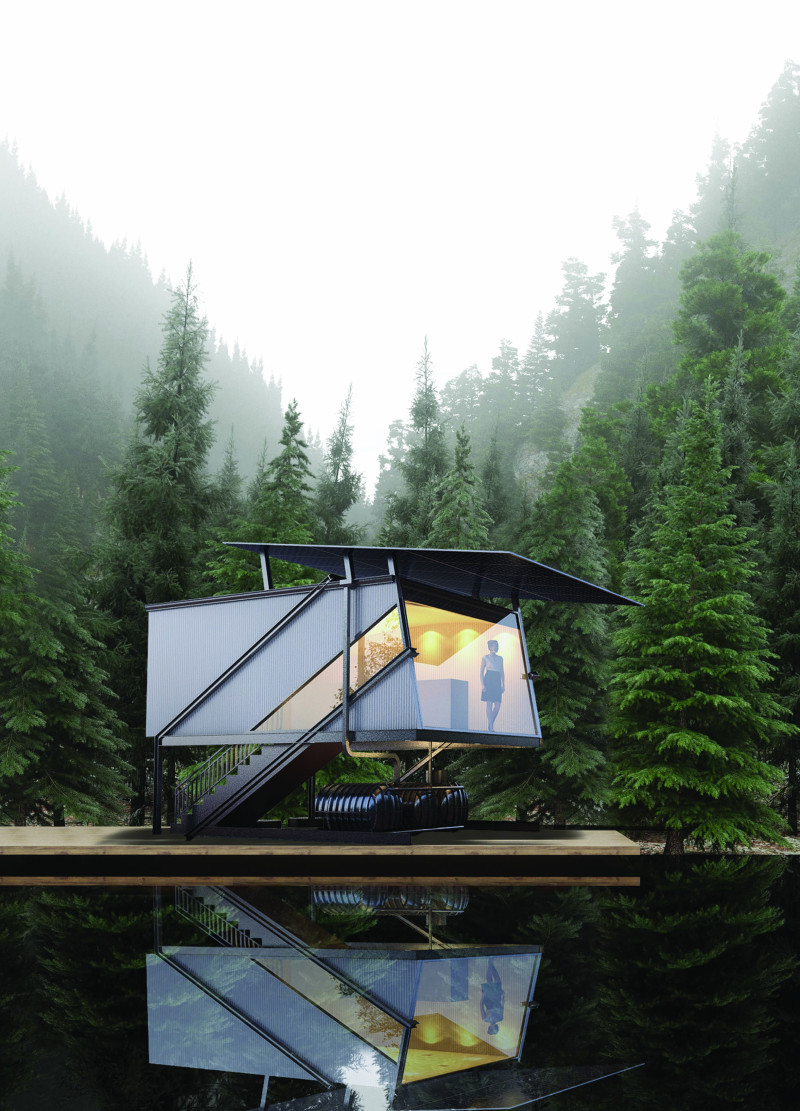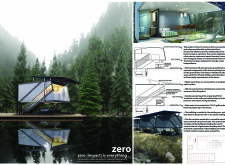5 key facts about this project
The design functions as a self-sustaining dwelling, equipped with systems for energy production and water management. The elevated structure minimizes disturbance to the surrounding ecosystem. Key architectural elements include a metal framework, expansive glass facades for natural light, and high-performance insulation, ensuring that energy efficiency is maintained throughout the year.
Unique Design Approaches
The project differentiates itself through its elevated design, which allows for natural water drainage while preserving the undeveloped ground below. The asymmetrical roofline is not only visually appealing but also functional, facilitating effective rainwater collection and solar energy capture. Additionally, the use of galvanized steel for exterior cladding provides durability while requiring minimal maintenance.
Another significant aspect is the integration of off-grid components, such as the use of plastic barrels for rainwater collection and an underground septic system. These elements are designed to work synchronously, allowing the dwelling to operate independently from municipal utilities. Such sustainable practices are incorporated into the architecture as visible components, promoting awareness of eco-friendly living.
Functional Elements Supporting Sustainability
The careful selection of materials further supports the project’s ethos. The interior features natural wood finishes that create a warm, inviting atmosphere while adhering to ecological principles. R-50 insulation ensures thermal comfort and energy conservation, contributing to the overall efficiency of the home.
The energy production system is seamlessly integrated into the architecture, with provisions for solar panels on the roof that can be installed without altering the intended aesthetic. This design consideration embodies a harmonious relationship between the dwelling and its natural surroundings.
To gain deeper insights into the "Zero Impact" project and its innovative architectural ideas, readers are encouraged to explore the project presentation. It includes detailed architectural plans, architectural sections, and architectural designs that illustrate the technical aspects and unique features of this sustainable living solution.























