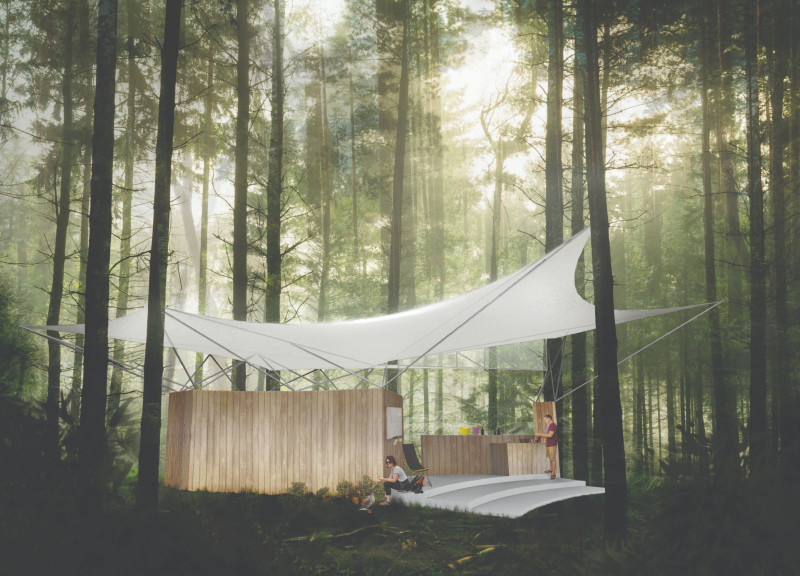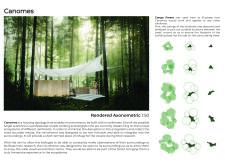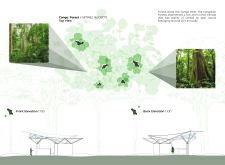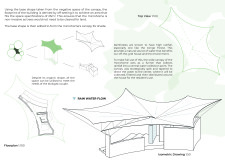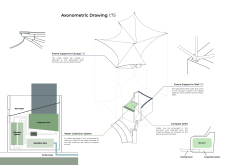5 key facts about this project
Canomes represents a commitment to ecological sensitivity and an understanding of the delicate balance between human habitation and natural preservation. The project functions as both a living and working space, thoughtfully designed to facilitate observation and interaction with the surrounding rainforest. This dual purpose underscores the project's intent to provide a conducive environment for research, enhancing the understanding of biodiversity and ecosystem dynamics within this unique locale.
The spatial configuration of Canomes is a key aspect of its design. Covering an area of 25 square meters, the microhome features an open layout that fosters a sense of fluidity and interaction with its surroundings. By minimizing the use of conventional walls, the design allows for natural ventilation and unobstructed views, creating a welcoming atmosphere for its occupants. The incorporation of extensive deck space encourages outdoor activities and provides a vantage point for observing the wildlife and flora that characterize the Congo.
Materiality plays a crucial role in the design of Canomes. The primary materials include galvanized steel, which forms the structural framework, ensuring durability and resilience against the extreme weather conditions typical of a rainforest environment. Timber is used in the walls, contributing an organic texture that harmonizes with the natural landscape. The inclusion of a fabric canopy provides protection from the elements while allowing for dappled light to filter through, mimicking the light play found in the forest canopy above.
One of the project’s unique design approaches is its innovative rainwater collection system. The structure's roof is designed to channel rainfall through a carefully crafted funnel, directing it into a central collection point. This method not only provides essential water supply for the microhome but also highlights the commitment to sustainable architecture by minimizing external resource dependency. The integration of a filtration tank ensures that the collected rainwater is clean and suitable for use, further supporting the self-sufficiency of the design.
Additionally, the structure incorporates a compost toilet system, which allows for sustainable waste management and returns valuable nutrients to the soil. This element of the design is aligned with the overall goal of minimizing environmental impact while supporting the ecological integrity of the surrounding area.
The overall aesthetic of Canomes reflects a biophilic design philosophy, where the forms of the structure echo the natural patterns found within the forest. The undulating roofline and open spaces serve not only functional purposes but also create a pleasing visual relationship with the environment. By creating a microhome that respects and reflects the landscape, the architecture fosters a deeper connection between its inhabitants and their natural surroundings.
This project illustrates an effective response to the specific needs of its targeted users, providing a practical and supportive environment for research while maintaining a respectful dialogue with nature. The careful consideration of material choice, environmental integration, and innovative water management practices showcases Canomes as a commendable example of contemporary ecological architecture.
For readers interested in understanding the architectural nuances of Canomes, it is beneficial to explore various elements such as architectural plans, architectural sections, and architectural designs associated with the project. Each of these aspects provides deeper insights into the thoughtful approaches taken in the development of this remarkable microhome, encouraging a greater appreciation of the architectural ideas behind Canomes.


