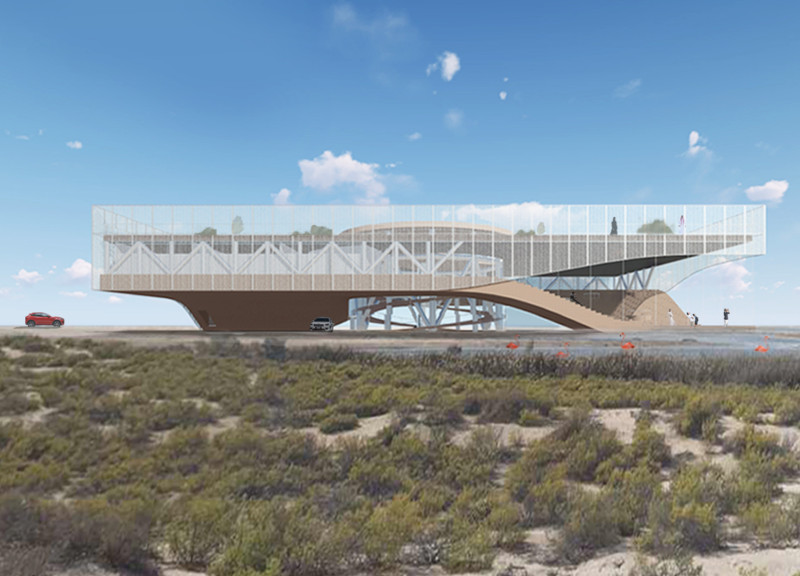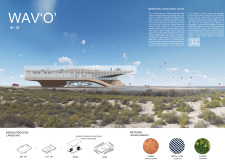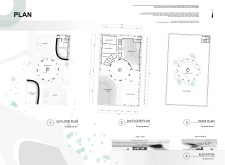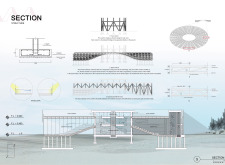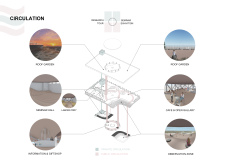5 key facts about this project
Key functions of the WAV'O visitor center include education, research, and community interaction. The structure accommodates an information hall, a seminar hall, laboratories for scientific inquiry, and social spaces such as a cafeteria. Each element is designed to facilitate various activities ranging from informative presentations to informal gatherings, ensuring a comprehensive visitor experience.
The architectural design exhibits a thoughtful approach to form and function. The elevated structure minimizes its footprint on the wetland, allowing for unobstructed views and reducing environmental impact. Slender columns provide structural support while enhancing the feeling of lightness. A double-skin façade contributes to energy efficiency and comfort, promoting natural ventilation and passive cooling.
The unique waved roof design reflects the fluidity of water movement, an integral symbol of the wetland environment. By using materials such as loess and metal lath, the project ensures that the building is both durable and contextually appropriate. Plant installations on the roof serve multiple functions, including thermal insulation and biodiversity enhancement, reinforcing the project's commitment to sustainability.
Innovative circulation strategies are evident throughout the project. Public walkways and ramps provide accessibility while maintaining visual connections to the exterior environment. By integrating educational facilities within the overall design, WAV'O encourages visitors to learn actively about the wetlands, fostering an appreciation for ecological preservation.
For a comprehensive exploration of the WAV'O project, including architectural plans, sections, and design details, please review the project presentation. Understanding these architectural ideas will provide deeper insights into the design principles and approaches that define this visitor center.


