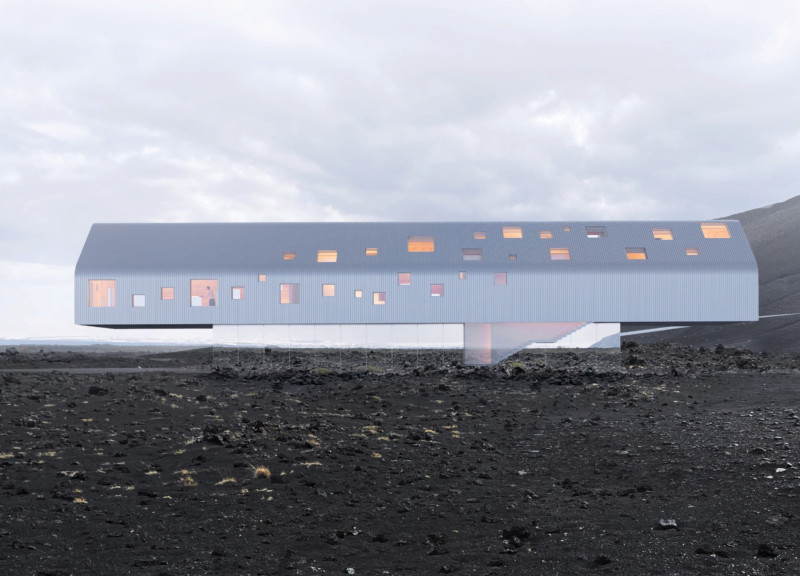5 key facts about this project
This architectural design project is situated in the volcanic landscape of Hverfjall, Iceland. It emphasizes sustainability and minimal environmental impact while providing functional community spaces. Inspired by the concept of the game "The Floor is Lava," the architecture aims to foster interaction while respecting the natural terrain. The structure elevates its usable area without expanding its footprint, thus preserving the ecological context.
A key function of the project includes creating a community hub that features a coffee shop and exhibition areas designed to promote social interaction. Large glass panels enhance the connection between the interior and the external environment, offering views of the dramatic landscape while allowing ample sunlight.
The project stands out due to its unique approach to material selection and architectural design. The facade utilizes corrugated aluminum for durability and low maintenance in harsh weather conditions while reflecting the natural surroundings. The building's structure incorporates recycled steel, highlighting sustainability. Additionally, natural sheep wool is used for insulation, contributing to energy efficiency and indoor air quality.
The design reflects an inventive use of space, with the main entrance leading into an inviting lobby that seamlessly transitions into community-centric environments. The flexibility of the floor plan accommodates various activities, from casual gatherings in the coffee shop to exhibitions that engage visitors with the surrounding landscape.
Sustainable design strategies are evident throughout the project. Green roofing features and efficient thermal management reduce the environmental impact, while the elevated structure minimizes ground footprint. This careful consideration of both function and sustainability positions the project as a relevant case study in contemporary architectural practices.
To delve deeper into the architectural plans, sections, and detailed designs, readers are encouraged to explore further presentations of the project. Engaging with the architectural ideas presented will offer valuable insights into this innovative approach to community-focused design.


























