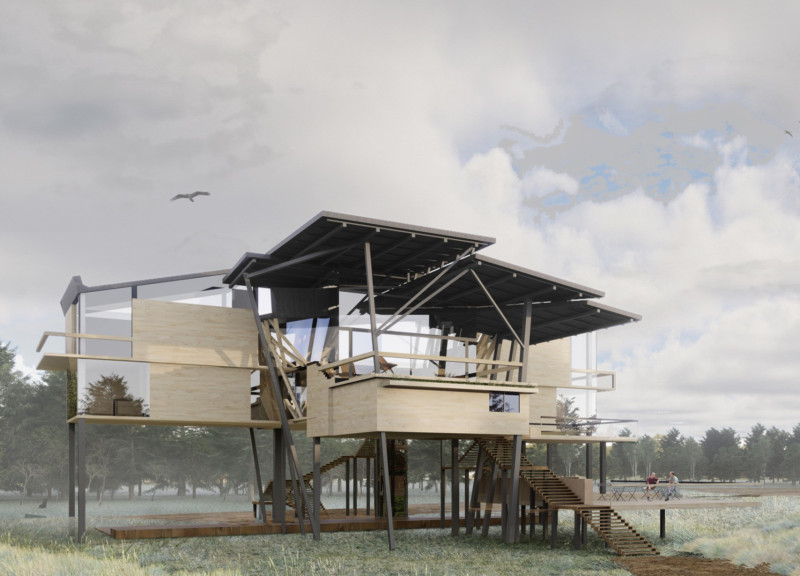5 key facts about this project
The architectural design reflects a commitment to sustainability and organic integration, drawing inspiration from the efflorescence of local birch trees. By employing forms that mimic the overlapping leaves and natural structures of these trees, the design fosters a harmonious relationship between the built environment and the landscape. This creates a unique atmosphere that not only enhances the aesthetic appeal but also underscores the project's environmental ethos.
At the heart of the design lies a conscientious layout that separates accommodation from yoga practice spaces. This separation is significant, as it allows individuals to transition from relaxation to activity seamlessly. Upon entering the venue, visitors are greeted with an open lobby area that connects directly to changing rooms, promoting ease of movement. Ascending to the upper level, one finds yoga studios designed to encourage mindfulness and meditation, enhanced by ample natural light streaming in through large windows that frame breathtaking views of the surrounding forest.
The use of materials is a fundamental aspect of the project. Stainless steel plates serve crucial structural functions while contributing to a modern aesthetic. The incorporation of glass allows for transparency and visual connections to the outdoors, fostering a sense of immersion in nature. Fir and oak planks enhance the experience through warmth and texture, creating inviting interiors that resonate with the natural surroundings. Anodized aluminum further reinforces the structure, ensuring it withstands environmental challenges while maintaining visual appeal.
The architectural aspects of "Twig Yoga" reflect unique design approaches that prioritize ecological sensitivity. By elevating the building above the ground, the design minimizes ecological disruption, allowing for natural airflow and preserving the integrity of the landscape beneath. This thoughtful elevation not only addresses environmental concerns but also creates a feeling of being in the treetops, enhancing the user’s experience of connection to nature.
One of the remarkable features of the project is its alignment with the natural elements it draws inspiration from. The roof structure mimics the stacked formations of birch trees, allowing wind to flow freely through the space while providing shelter for the practices conducted below. This design decision fosters an interactive dialogue between interior and exterior environments, further enriching the user experience.
In terms of architectural functionality, the building is designed to support a variety of activities. The yoga spaces are open and versatile, allowing for different classes and practices. The design is conducive to meditation and reflection, supported by a serene backdrop of nature that complements the activities.
Overall, "Twig Yoga" effectively embodies the principles of contemporary architecture, balancing functionality with aesthetic and ecological considerations. The project stands as a testament to the possibilities that arise when architecture engages meaningfully with nature. To fully appreciate the nuances of this architectural design, it is advisable to explore the architectural plans, architectural sections, and various architectural ideas that informed the development of "Twig Yoga." This project invites a closer look at how thoughtful design can create environments that nurture both body and spirit, harmoniously blending with their natural surroundings.


























