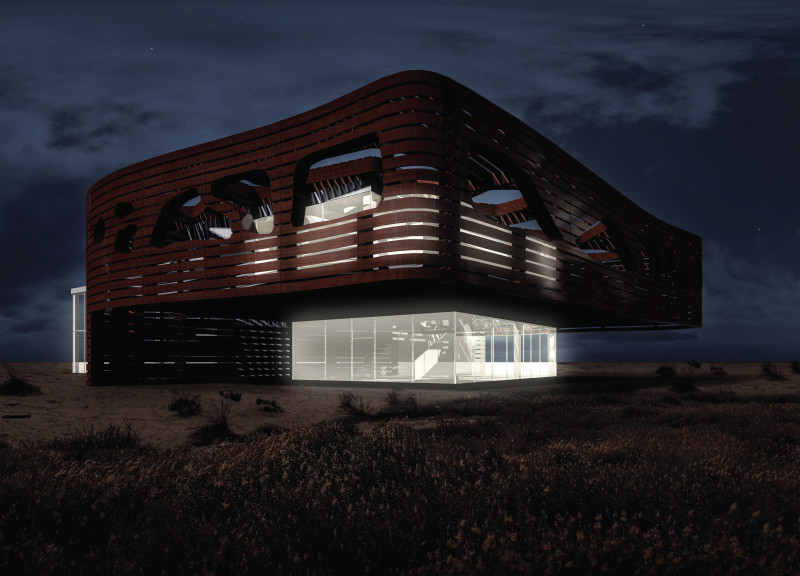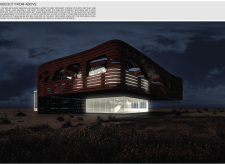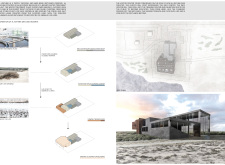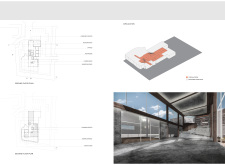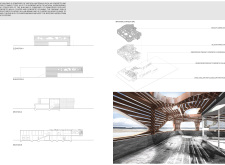5 key facts about this project
At the heart of its design is a strong commitment to environmental stewardship. The architecture works in harmony with the natural ecosystem, embodying the principles of sustainable design. The building is elevated above the ground, reducing disruption to the delicate flora and fauna of the wetlands. This thoughtful decision reflects a wider trend in contemporary architecture, which emphasizes the need for designs that respect and coexist with nature rather than impose upon it.
The "Hideout from Above" serves multiple functions. It houses exhibition spaces, educational facilities, and visitor amenities, thereby facilitating a comprehensive visitor experience. The ground floor includes areas dedicated to learning and engagement, such as exhibition halls, informational offices, and a souvenir shop. These multifunctional spaces are designed to lead visitors through a natural progression, encouraging them to absorb information about the biodiversity of the wetlands.
Ascending to the upper level, the design reveals a terrace and café that provide expansive views over the wetlands. This feature not only enriches the visitor experience but also promotes a sense of connection with the environment. The architectural choices made for this project allow visitors to observe the wetlands without invasive interruptions, fostering a more profound appreciation for the ecosystem's complexity.
Materiality plays a crucial role in the overall architectural expression. Structures primarily utilize reinforced precast concrete for their strength and durability, while wood planked skin adds a natural element that helps to integrate the building visually into its surroundings. Steel mullions are used for the glass curtain wall, creating a sense of lightness and transparency. These materials are not just visually appealing; they are selected for their sustainability, aligning with the project's ecological goals.
The design is distinguished by its unique approach to form and circulation. The architecture features flowing lines and organic shapes reminiscent of the natural landscape, guiding visitors through a carefully considered pathway that invites exploration. Circulation patterns are designed to be intuitive, ensuring that guests can navigate the space easily, whether they are moving from one educational exhibit to the next or transitioning from indoor to outdoor settings.
Architecturally, the project embodies a strong narrative that reflects both the heritage of the wetlands and the importance of conservation. By integrating features that allow for observation and contemplation, the design emphasizes the significance of fostering a dialogue between visitors and the natural world. The elevated form not only serves functional purposes but also makes a statement about the necessity of thoughtful interaction with our environment.
Exploring this architectural project further, including detailed architectural plans, sections, and overall design, can provide deeper insights into the thoughtful decision-making process behind "Hideout from Above." This project stands as a testament to how architecture can positively influence public understanding of crucial ecological issues while simultaneously prioritizing environmental integrity. Readers interested in a comprehensive examination of the architectural ideas and innovative strategies employed throughout this design are encouraged to delve into the project presentation for a more complete understanding.


