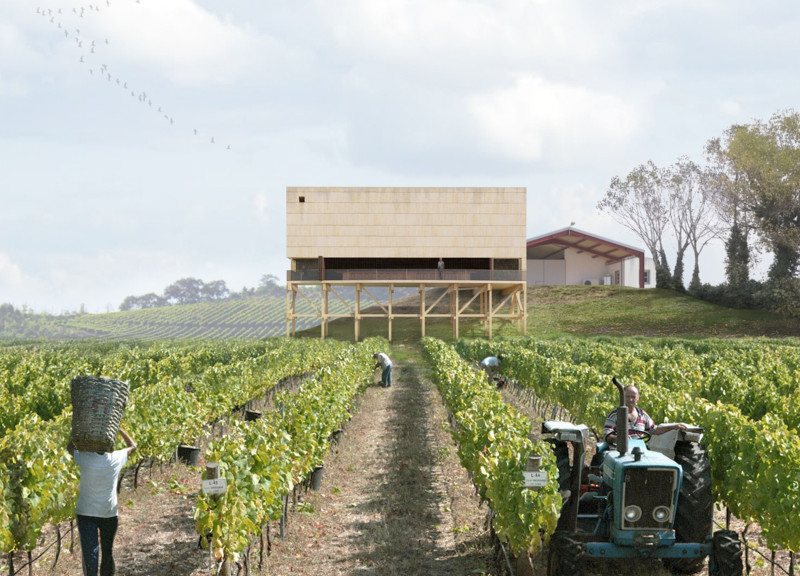5 key facts about this project
The layout of the Wine Tasting Room is organized into distinct zones, including a lounge area, sanitary facilities, and a wine library. This design fosters an efficient flow while catering to visitor comfort. The elevation of the building, supported on stilts, minimizes disruption to the existing landscape and offers unobstructed views of the vineyard, enhancing the user experience.
Unique Design Approaches
One notable aspect of the Monte D'Oiro Wine Tasting Room is its commitment to integrating traditional materials with contemporary design. The extensive use of wood, particularly fine oak, pays homage to local winemaking traditions while also ensuring aesthetic warmth. Pigmented concrete contributes to durability and aligns with the natural tones of the surrounding environment. Additionally, aluminum frames are used for large windows, promoting natural light while maintaining structural integrity.
The building's design promotes sustainability through its elevated structure, which reduces its footprint and mitigates heat exposure within the space. The intentional orientation of the building facilitates passive heating and cooling, ultimately enhancing energy efficiency. The interior layout prioritizes natural light, creating a welcoming atmosphere suitable for wine tasting.
Architectural Features and Functionality
Key architectural details include the thoughtful spatial organization that separates tasting areas from production spaces. This distinction enhances operational efficiency and allows visitors to engage with the wine-tasting experience without interference from the operational side of winemaking. The project's emphasis on educational opportunities links visitors directly to local gastronomy and the region's viticultural practices.
Furthermore, the variety of spaces provided within the tasting room caters to different group sizes and experiences, from intimate tastings to larger gatherings. The architectural design emphasizes interaction, allowing for both individual exploration and communal enjoyment of wine tasting.
For detailed insights into the architectural plans, sections, and designs of the Monte D'Oiro Wine Tasting Room, I encourage readers to explore the project presentation further. Through this exploration, one can gain a deeper understanding of the architectural ideas that informed this project and the careful considerations that shaped its execution.


























