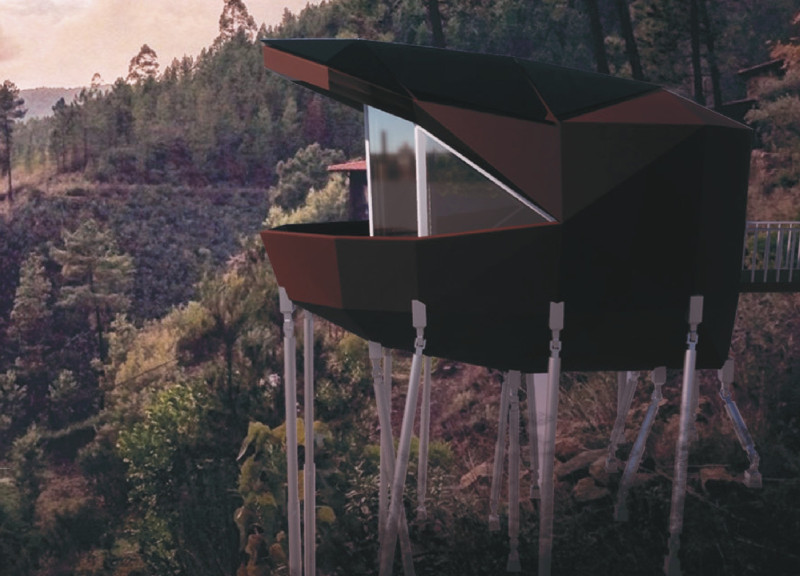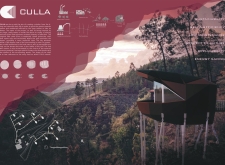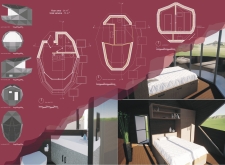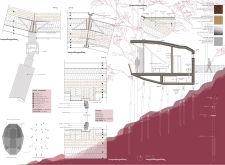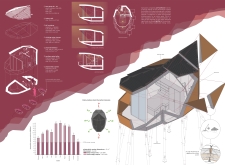5 key facts about this project
The architectural design features an organic pod-like structure that blends seamlessly with its surroundings. This choice of form not only enhances the aesthetic appeal but also serves a functional purpose in maximizing views and natural light. The building is strategically elevated on stilts, ensuring minimal disruption to the ecosystem and allowing for uninterrupted vistas of the mountainous landscape. This elevated position also brings a sense of security and seclusion, aligning perfectly with the project's intent of fostering a retreat experience.
The materials selected for CULLA are critical to both its sustainability and visual integrity. The use of LJA wood throughout the structure brings warmth and durability, making it suitable for the varying climatic conditions of the area. Expanses of double-glazed glass are integrated to provide expansive views while ensuring energy efficiency. This thoughtful combination invites natural light into the interior space while maintaining a comfortable environment for residents. Additionally, waterproof metal elements enhance the structure's resilience, allowing it to withstand the elements while featuring a modern aesthetic.
Inside the retreat, a well-considered layout emphasizes functionality. The design encompasses a compact floor area of 24 m², which demonstrates a keen understanding of spatial efficiency. Key elements, such as a modular bed with integrated storage, allow for an uncluttered living area, while a compact kitchenette and bathroom maintain the essential comforts without overwhelming the space. This balance between functionality and minimalism reflects a design philosophy that prioritizes quality over quantity.
CULLA’s unique design approaches extend beyond aesthetics and materials; they delve into sustainable practices that shape the overall environmental impact of the project. Innovative features such as photovoltaic panels provide an effective energy solution, promoting self-sufficiency and reducing dependence on external resources. Furthermore, the incorporation of a rainwater harvesting system exemplifies a commitment to resource conservation, reinforcing the project’s ecological ethos.
Natural ventilation is another notable aspect of CULLA’s design. Strategically placed windows and open layouts facilitate airflow, reducing the need for artificial climate control. This not only enhances the comfort of the inhabitants but also contributes to a reduced environmental footprint.
The overarching vision encapsulated in CULLA is one of harmony with the environment, showcasing how architecture can support a lifestyle centered around wellness and sustainability. Its design reflects contemporary architectural principles while remaining grounded in practicality. This project serves as a testament to how thoughtful architectural ideas can lead to spaces that support personal reflection and connection to nature.
For those interested in a deeper understanding of the architectural elements and design strategies utilized in CULLA, exploring the architectural plans, sections, and designs will provide valuable insights into this project’s innovative approach. Although this text outlines key aspects of the design, engaging more closely with these elements will further enhance appreciation of CULLA and its role in contemporary architecture.


