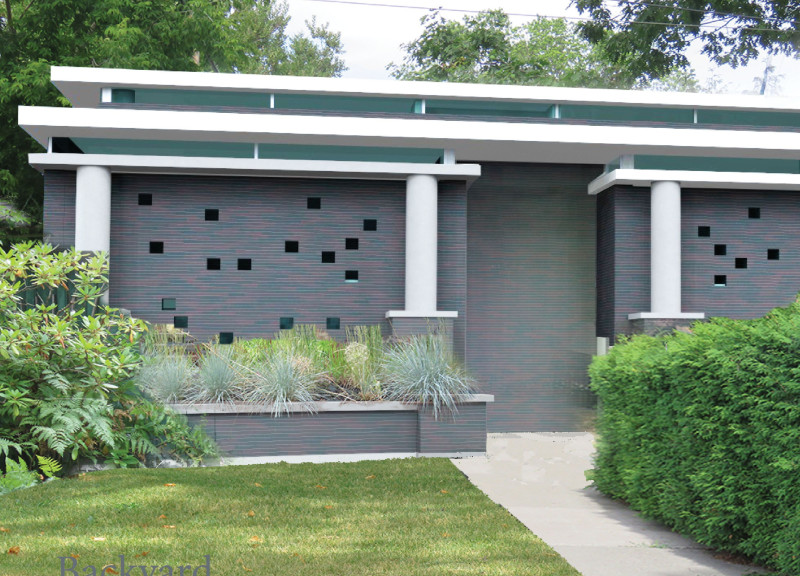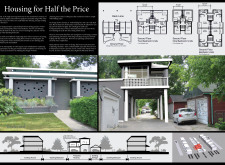5 key facts about this project
The design consists of a modular framework that allows for versatility in unit configurations. This flexibility accommodates various household sizes by incorporating one-bedroom units, bachelor apartments, and two-bedroom family residences. Each unit is designed with an emphasis on maximizing natural light and ventilation, employing large glass windows in strategic locations. The building site is elevated, which not only facilitates parking underneath but also minimizes the building's footprint on valuable land.
Creative Use of Materials and Space
This project distinguishes itself through its thoughtful integration of selected materials and innovative spatial organization. The use of gray brick for facades provides durability while delivering an aesthetically cohesive look. Concrete pillars serve as structural elements that are both practical and visually effective, creating open areas beneath the building. Additionally, bamboo railings introduce an eco-friendly element, promoting sustainability in construction.
The layout of the residential units emphasizes functionality and user autonomy. The modular design facilitates various configurations suited for single occupants, couples, or families. Notably, the project encourages community interaction through communal spaces and access to green areas surrounding the building. The incorporation of landscaping elements serves to enhance the living environment while contributing to urban biodiversity.
Strategically Positioned Access and Utilization
The planning of "Housing for Half the Price" accounts for the complexities of urban land use. The design includes a rear access lane to optimize parking and mitigate traffic congestion, allowing for efficient entry and exit for residents. This thoughtful approach provides practicality without sacrificing the integrity of the street-level experience.
Overall, this project embodies a comprehensive solution to affordable living in an urban context through innovative use of construction techniques and materials. Those interested in exploring this project further are encouraged to review the architectural plans, sections, and designs to gain deeper insights into its unique features and design strategies.























