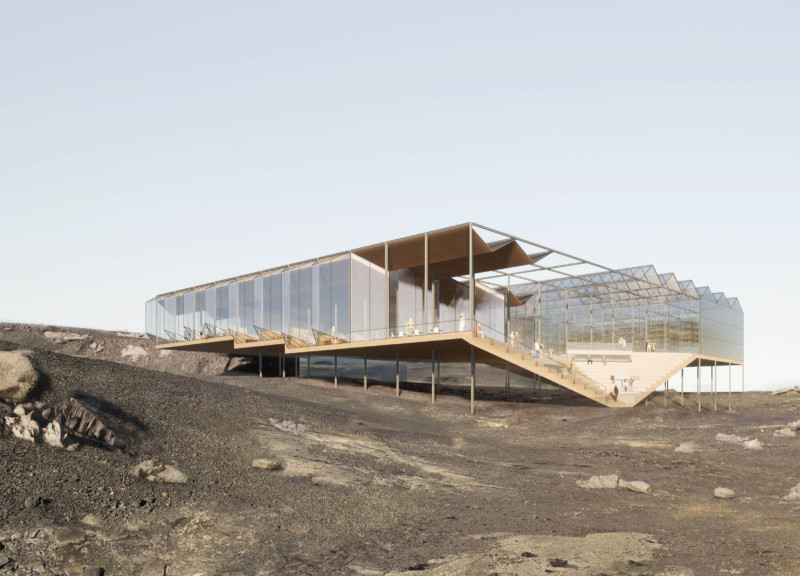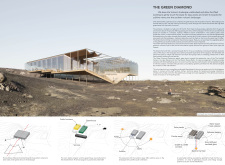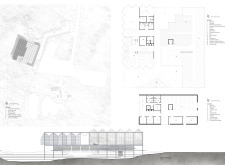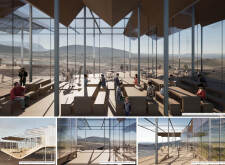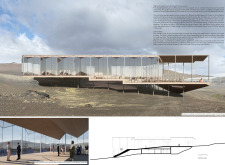5 key facts about this project
Central to the project is the spatial composition, which is carefully divided into distinct areas that cater to diverse user needs. The public spaces are designed for relaxation and engagement, encouraging visitors to connect with both each other and the environment. The restaurant provides a culinary experience enriched by the use of locally sourced ingredients, enhancing the overall sense of place. Adjacent to these areas, the greenhouse stands as an educational hub, allowing visitors to learn about sustainable agriculture and the significance of eco-friendly practices.
The building's unique design approach is most evident in its elevation off the ground. By lifting the structure, the design respects the integrity of the volcanic landscape while providing unobstructed views of notable geographical features, such as the Hverfell Volcano and Lake Mývatn. This elevation not only enhances the aesthetic value but also creates an immersive experience, allowing visitors to feel a closer connection to the natural world around them.
Materiality plays a crucial role in "The Green Diamond" project, with carefully selected components reinforcing the principles of sustainability and functionality. Galvanized steel is prominently used in the structure of the greenhouse, providing durability with minimal maintenance requirements. The extensive use of glass panels maximizes natural light, enhancing the ambiance of the public areas while ensuring that the greenhouse receives optimal sunlight for plant growth. Wood elements are integrated into the design as both a structural support and finish material, offering warmth and comfort within the spaces. Moreover, concrete is utilized to deliver stability in the foundation, contributing to the overall resilience of the building.
In addition to its material choices, the project incorporates various sustainable systems to ensure energy efficiency and reduce environmental impact. The integration of solar panels and geothermal heating not only supports the building’s functionality but also reflects a commitment to resource conservation. This forward-thinking approach underlines the project's role in advocating for sustainable practices and education regarding environmental stewardship.
Furthermore, the layout encourages a natural flow between different areas, promoting a sense of community and interaction. The outdoor seating fosters a connection with the landscape, allowing visitors to experience nature while enjoying their meals or participating in community events. This design aims to dissolve barriers between the indoor and outdoor environments, creating a seamless experience for all who visit.
The Green Diamond stands out as a cohesive architectural design that skillfully integrates functions, materials, and sustainability into a space that is reflective of its surrounding landscape. This project exemplifies how architecture can engage with its environment while serving the needs of the community. The design encourages a reevaluation of modern living in harmony with nature, presenting a practical model for future architectural endeavors.
For those seeking a deeper understanding of this project, exploring the architectural plans, architectural sections, and architectural designs presents an opportunity to appreciate the intricate details and innovative ideas that inform "The Green Diamond." Engaging with these elements will provide a clearer insight into the thought processes behind the overall design and its execution.


