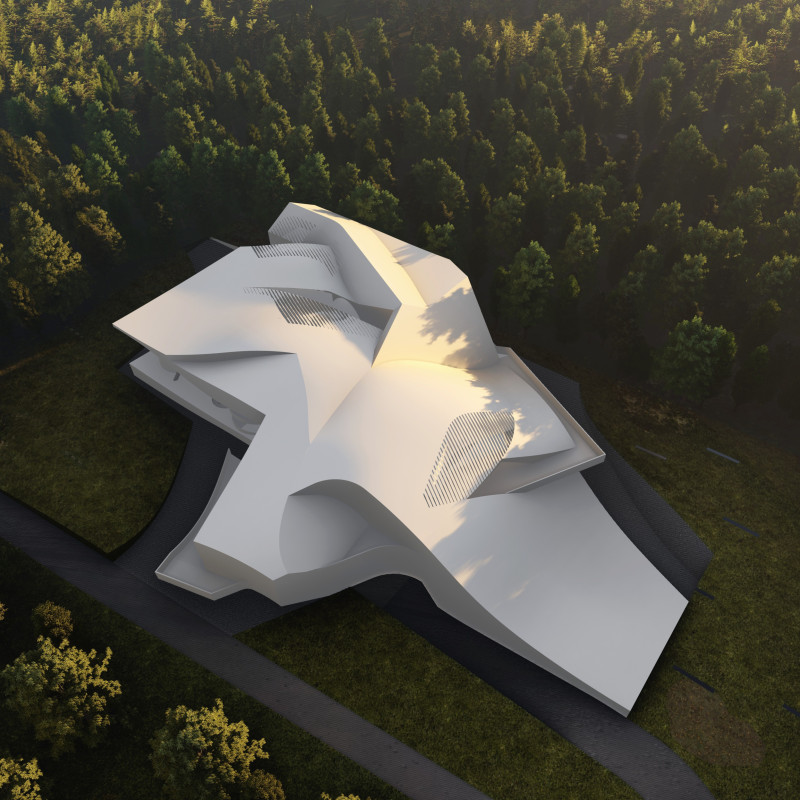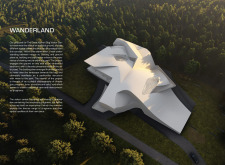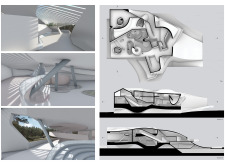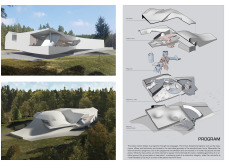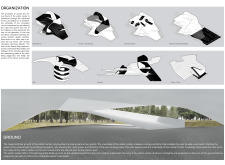5 key facts about this project
The visitor center plays a vital role in public engagement, offering insights into the ecological significance of the bog while providing a space for gathering, relaxation, and learning. With a primary function of facilitating visitor interaction with nature, it accommodates educational programs, informational exhibits, and recreational activities, making it a multifunctional hub in the park. The thoughtful integration of these components reflects an understanding of the needs of visitors and the responsibilities associated with environmental stewardship.
One of the most important aspects of the architectural design is the interplay between the built environment and the natural landscape. The structure is characterized by a series of undulating forms that reflect the topography of the bog, creating a sense of continuity between the architecture and its surroundings. This biomimetic approach establishes a dialogue with the landscape, enhancing the sensory experiences of visitors as they engage with their environment.
The design employs a range of materials that contribute to both the aesthetic and functional qualities of the visitor center. Concrete is used for structural elements, ensuring durability while providing a robust foundation. Expansive glass panels offer transparency, inviting natural light into interior spaces and allowing for unobstructed views of the bog. Wood, another key material, adds warmth and a tactile connection to nature, while metal accents introduce a contemporary edge to the overall design.
Circulation within the visitor center is designed to encourage exploration. Organic pathways guide visitors through a series of interconnected spaces, promoting seamless movement and engagement with the exhibits and outdoor areas. Features such as spiral ramps and atrium-like openings create a sense of openness, fostering an inviting atmosphere that encourages visitors to linger and explore.
The visitor center's unique design is marked by its innovative approach to its relationship with the ground. The building minimizes its physical footprint, elevating certain sections to create a sense of levitation above the landscape. This design strategy not only reduces disruption to the ecological integrity of the bog but also allows visitors to experience the space from various perspectives, enhancing their interaction with the environment.
Additionally, the incorporation of natural ventilation strategies informs the architectural approach, allowing for a reduced reliance on mechanical systems. This sustainable design consideration reflects a commitment to environmentally responsible architecture, enhancing the overall experience while preserving the ecological balance of the site.
Overall, this project stands as a meaningful contribution to the dialogue between architecture and nature. The visitor center embodies the principles of thoughtful design, sustainability, and respect for the natural environment, making it an essential landmark within Great Kemeri Bog. To gain deeper insights into the architectural plans, sections, designs, and ideas that shaped this project, readers are encouraged to explore the project presentation further. Engaging with these elements will provide a comprehensive understanding of how architecture can serve as a bridge between human experience and the natural world.


