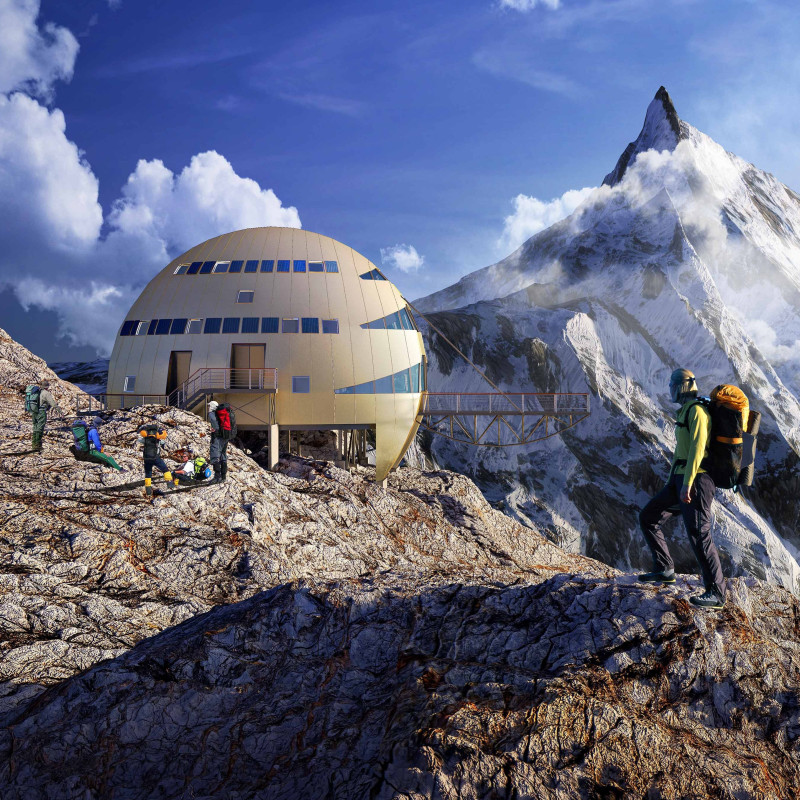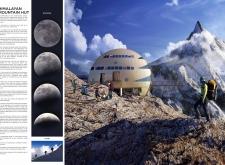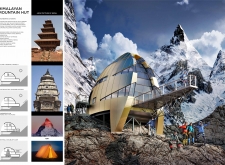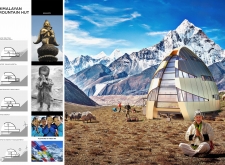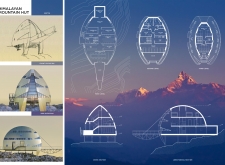5 key facts about this project
Functionally, the Himalayan Mountain Hut is designed to accommodate visitors with various amenities that cater to their needs in a high-altitude setting. The layout encompasses communal areas and private accommodations, fostering a sense of community while also respecting individual privacy. The first level features essential shared spaces such as a kitchen and lounge area, encouraging interactions among guests. Above this, private rooms provide necessary solitude and comfort, all while maintaining views of the picturesque Himalayan scenery. An observation deck at the top offers an immersive experience with the environment, enhancing the connection between the occupants and the stunning landscape.
Key design elements of the hut include its unique oval shape, which not only mirrors the natural contours of the mountain but also reduces wind resistance—a critical factor in high-altitude regions. The exterior is clad in aluminum composite paneling, ensuring durability while providing an aesthetically pleasing finish. This choice of material is complemented by triple-glazed windows, allowing ample natural light to illuminate the interior while providing insulation from the extreme cold. The structural framework, built from reinforced concrete and steel, supports the design's comprehensive approach to withstand severe weather conditions, including heavy snow and shifting winds.
Sustainability is a cornerstone of the Himalayan Mountain Hut's architectural approach. The project incorporates advanced systems such as solar thermal panels for hot water and photovoltaic panels for electricity, aiding in the hut's off-grid operation. Wind turbines further bolster the energy supply, showcasing a commitment to renewable energy sources. Additionally, sophisticated water management systems are in place to address snowmelt collection for potable water, reflecting an understanding of resource conservation in mountainous terrains.
The architectural design extends beyond mere functionality by carefully considering the relationship between the building and the environment. The elevation of the hut on stilts reduces its footprint on sensitive alpine ecosystems, allowing for natural air circulation that moderates interior temperatures. This elevating approach also positions the structure to better engage with the surrounding landscape, enhancing the overall experience for its occupants.
Cultural resonance is prevalent throughout the design, with elements inspired by local architectural traditions woven into the fabric of the hut. This connection to local heritage not only enriches the architectural narrative but also helps establish a sense of identity, offering visitors not just a place to rest, but a space that speaks to the rich cultural history of the area.
The Himalayan Mountain Hut serves as a model of how contemporary architecture can effectively address the needs of its inhabitants while remaining deeply rooted in its geographical context. The integration of sustainable practices, functional design, and cultural references creates an inviting and respectful structure poised to serve future generations of adventurers. For those interested in a more in-depth exploration of this project, including detailed architectural plans, architectural sections, architectural designs, and innovative architectural ideas, it is encouraged to review the project presentation for an enriched perspective on this thoughtful architectural endeavor.


