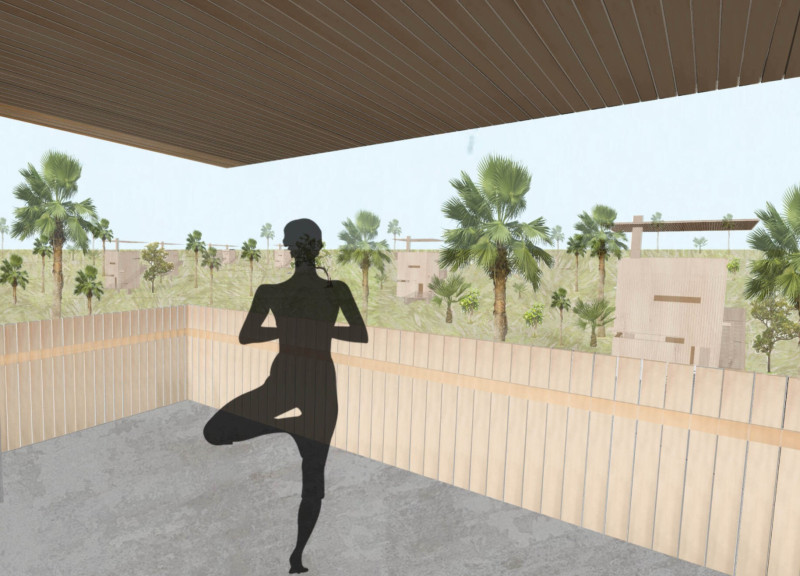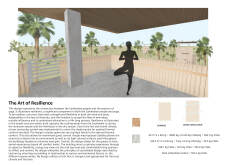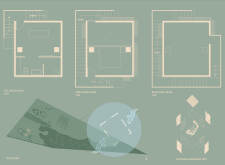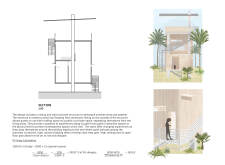5 key facts about this project
The primary function of this architectural design is to foster physical wellness and mental clarity through dedicated spaces for yoga and mindfulness practices. The carefully planned layout facilitates a flow of movement that guides users from public gathering areas to more intimate and private spaces. The arrangement is designed to enhance user experience, ensuring that each area serves a distinct purpose while remaining interconnected. In this way, it supports communal interaction on the first floor, while providing sanctuary-like settings on the upper levels for personal reflection and practice.
One of the essential aspects of this project is its commitment to sustainability, which is evident through the choice of materials and design strategies employed throughout the architecture. The structure utilizes a blend of concrete and natural materials, creating a balance between durability and ecological sensitivity. The concrete base elevates the building, providing protection from seasonal flooding, which is a significant concern in this geographical region. Complementing this, timber cladding adds warmth and a tactile quality, ensuring a visually pleasing façade that interacts harmoniously with its surroundings.
In addition to aesthetic qualities, the project incorporates innovative elements that reflect a deep understanding of climate responsiveness. Large openings promote cross ventilation, allowing natural airflow to cool the interior, which is particularly important in regions with warm climates. The positioning of windows and the use of shading devices effectively mitigate heat gain, optimizing comfort levels within the building while reducing reliance on mechanical cooling systems. Solar panels on the roof further enhance the building’s sustainability credentials, capturing renewable energy that contributes to its operational efficiency.
The design also highlights unique spatial configurations that promote an engaging user experience. The three-level layout encourages exploration and discovery, with pathways directing movement through open, airy spaces that foster interaction. The integration of various levels allows for different vantage points and experiences of the environment, creating an immersive connection to the sights and sounds of nature. Each area is designed not just for functionality but also to elicit a sense of tranquility, encouraging users to immerse themselves in the practice of yoga and meditation.
"The Art of Resilience" is a noteworthy example of how architectural design can reflect cultural values while addressing contemporary needs. Its combination of innovative building solutions, local materials, and thoughtful spatial arrangements establishes a framework for resilience that resonates with the essence of Cambodian culture. By prioritizing user experience and environmental harmony, this project underscores the importance of architecture in enhancing well-being and fostering community.
For those interested in exploring this project further, detailed architectural plans, sections, and designs offer valuable insights into the thoughtful considerations behind each decision. I encourage readers to delve into these elements to fully appreciate the architectural ideas that shape "The Art of Resilience."


























