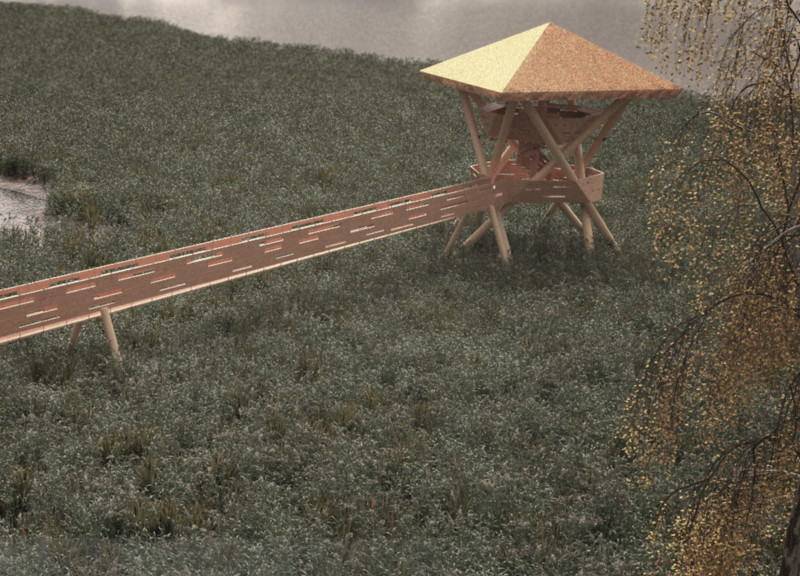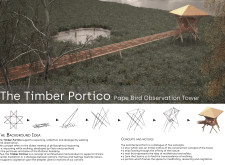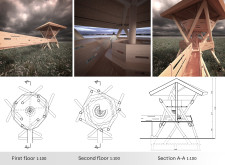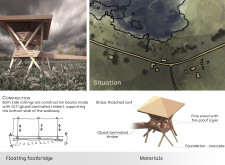5 key facts about this project
This architectural design represents a careful consideration of both aesthetics and utility. The tower offers an elevated vantage point, allowing visitors to gain unobstructed views of the wetlands and the diverse bird species inhabiting the area. The structure’s design philosophy is rooted in the idea of ‘reasoning by walking,’ inspired by Plato’s reflections on the importance of movement in thought. Thus, the journey through and around the Timber Portico promotes a contemplative experience, encouraging users to connect more fully with both the site and their internal reflections.
The Timber Portico features diverse architectural elements that contribute to its unique character and functionality. Its composition includes a robust framework made from glued-laminated timber, offering both strength and aesthetic appeal. This choice of material aligns well with contemporary sustainable practices, emphasizing the importance of eco-friendly construction. The project also incorporates a straw-thatched roof, a design choice that reflects local traditions while providing insulation and blending seamlessly with the natural environment.
The observation tower is elevated, supported by a series of angled legs that create a feeling of lightness and connection to the ground. The layout includes a first and second floor, where the first level allows accessibility through a linear walkway that leads visitors directly to the observation area. The second floor highlights the viewing experience, featuring open spaces designed for optimal sightlines of the surrounding landscape.
A distinctive feature of the Timber Portico is the floating footbridge that connects the observation tower to the surrounding wetlands. This design element enhances accessibility while fostering a sense of unity between the landscape and the architectural structure. By providing an unimpeded flow between the two, the project encourages users to immerse themselves in the experience of the natural world.
In addition to its functional aspects, the Timber Portico emphasizes the significance of material choice and spatial organization. The use of concrete in the foundation ensures stability in a potentially watery environment, while the inclusion of pine wood with a fireproof layer maintains safety without compromising the natural beauty of the materials. The overall layout of the structure fosters a dynamic interaction between indoor and outdoor spaces, maximizing both natural light and sensory engagement with the environment.
What makes the Timber Portico particularly noteworthy is its ability to offer a reflective experience. It combines the analytical exploration of architectural design with a deeper philosophical approach to nature interaction. By emphasizing movement, observation, and contemplation, the project generates a unique environment where visitors can engage intellectually and emotionally with the landscape.
For those interested in exploring the Timber Portico further, examining the architectural plans, sections, and designs will reveal more intricate details of this thoughtful project. Engaging with these elements will enhance understanding of the architectural ideas that informed its creation and the overall vision for this space dedicated to nature and reflection.

























