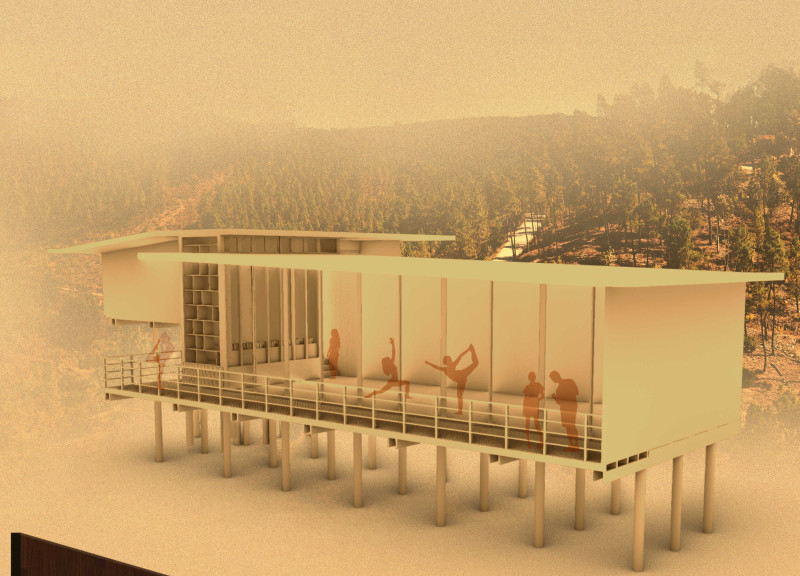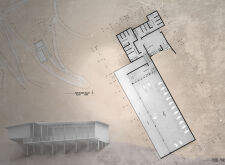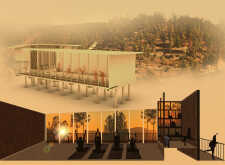5 key facts about this project
Functionally, the wellness center is designed to accommodate various activities centered on health and relaxation. Spaces include a large yoga studio, meditation areas, and communal gathering rooms, all arranged to facilitate both individual reflection and social interaction. The layout promotes a sense of flow, ensuring that users can transition seamlessly from one activity to another while enjoying uninterrupted views of the natural surroundings.
The architectural design employs a series of innovative approaches that distinguish it from traditional wellness centers. One notable feature is the elevated structure which rests on stilts, allowing for a minimal footprint on the land. This elevation serves multiple purposes: it enhances visibility into the scenic views, improves air circulation, and reduces site disruption. The result is a building that feels both integrated with the landscape and elevated above it, creating a unique vantage point for users.
Material choice plays a crucial role in the overall design and experience of the wellness center. A harmonious mix of wood, concrete, metal, and glass is utilized throughout the structure. The warm tones of the wood provide a comforting and inviting atmosphere, while the concrete foundation offers durability and a sense of permanence. Metal elements are incorporated in the cladding and structural details, contributing to a modern aesthetic that balances the organic qualities of wood. Expansive glass windows are strategically placed to maximize natural light, flooding the interior with sunshine and connecting users with the outdoors. This thoughtful selection of materials speaks to the project's commitment to sustainability and energy efficiency, reflecting contemporary architectural practices.
Key elements of the design include the large communal areas that foster collaboration and interaction among users. The yoga studio is designed with expansive glass walls that not only allow for scenic views but also create a seamless connection between the indoor and outdoor environments. Additionally, shaded areas and overhangs are incorporated into the design to provide comfort from the elements, without compromising on natural light.
Unique design approaches evident in this project include the integration of brise soleil devices that mitigate heat and control glare, effectively enhancing user comfort. The relationship between the interior spaces and their surroundings is carefully considered, allowing for a range of experiences that encourage mindfulness and relaxation. Elements such as a gentle slope in the roofline contribute to the overall aesthetic, combining practicality with visual appeal.
The architectural plans, sections, and designs demonstrate a clear intention to cater to the needs of its users while maintaining respect for the environment. The careful thought given to user experience is apparent in every facet of the project from layout to material selection, showcasing an architecture that is both functional and meaningful.
For those interested in exploring this architectural journey further, it is beneficial to review the comprehensive architectural plans, sections, and detailed designs that highlight the project’s thoughtful approach to wellness and environmental integration. Discovering the full presentation will offer deeper insights into how these architectural ideas come together to create a cohesive and inviting space for health and well-being.
























