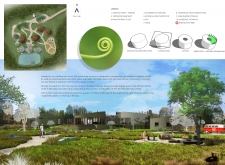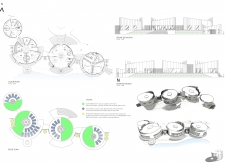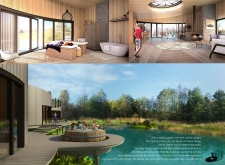5 key facts about this project
### Project Overview
Located within a carefully considered landscape, the design emphasizes a sustainable approach to architecture that harmonizes with local ecosystems. Inspired by the natural form of an unrolling fern frond, the layout enhances functionality while integrating seamlessly into the surrounding environment. The buildings are designed to perform efficiently, creating a welcoming and engaging environment for visitors.
### Spatial Arrangement and User Interaction
The architectural layout promotes a circular form, optimizing spatial efficiency and airflow, which is vital for maintaining a comfortable indoor climate. The circular design encourages social interaction and establishes a community-centric atmosphere. Key features include elevated structures that provide expansive views of the landscape, and curtain walls that facilitate an ongoing connection between indoor and outdoor areas. This integration allows guests to experience the natural surroundings while enjoying enhanced accessibility to multiple functional zones, including a visitor shop, spa, playground, and vegetable garden.
### Material Selection and Sustainability Initiatives
The project employs a curated selection of sustainable materials, balancing environmental responsibility with aesthetic appeal. Exterior wood siding provides durability and aligns with biophilic design principles, while pine wood is used throughout the interior for its warmth and renewable sourcing. The inclusion of straw insulation reduces thermal transfer, and a green roof system promotes biodiversity while managing water efficiency through rainwater capture. Solar panels and grey water tanks further underscore the commitment to sustainability, streamlining resource use and minimizing reliance on non-renewable energy sources.






















































