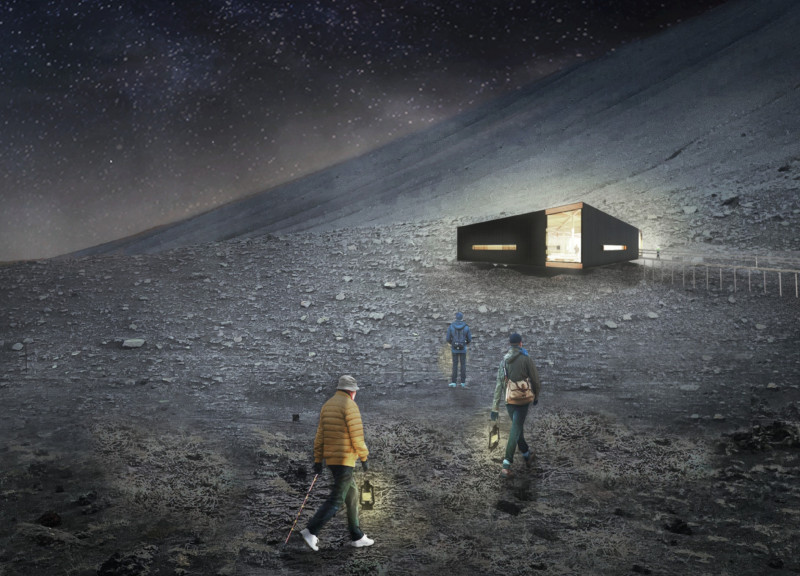5 key facts about this project
The overall architectural composition features two interrelated square volumes that promote a dialogue with the environment. The façade incorporates large glass panels, allowing for panoramic views of the stunning Icelandic terrain while also optimizing natural light within the interiors. The elevation above ground facilitates a connection with the undulating topography and protects the building from harsh weather conditions.
Unique Structural Elements and Materials
The Hverfjall Squared Coffee project distinguishes itself through its innovative use of materials and structural elements. The external cladding employs graphite colored cement board, offering both durability and an aesthetically pleasing contrast to the natural surroundings. Internally, laminated wood beams are utilized to reduce weight while adding warmth, creating a welcoming atmosphere. The use of reinforced concrete for the foundation ensures stability in an earthquake-prone region, further highlighting the project’s responsiveness to local geological conditions.
Additionally, the incorporation of insulated panels enhances thermal performance and energy efficiency, essential for comfort amid Iceland's variable climate. The application of Tyvek® building wrap manages moisture effectively, which is critical in this wet environment. These material choices are not only functional but also signify a commitment to sustainability and longevity in design.
Integration of Space and Experiences
The spatial organization within the project focuses on maximizing visitor interaction and engagement. The design allows for dynamic movements between different functional areas while maintaining purposeful sightlines that connect occupants to the exterior views. The lounge space encourages socialization, while the exhibition areas facilitate cultural presentations and experiences related to the local environment and heritage.
The architectural design proposes a model of integration between structure and landscape, characterized by a restrained yet thoughtful approach. Features such as varying ceiling heights and strategically placed openings contribute to an immersive experience that encourages both contemplation and exploration.
For an in-depth examination of the architectural plans, sections, and designs, readers are encouraged to explore the project presentation further. An analysis of architectural ideas and their applications within this project provides valuable insights into contemporary architectural practice in challenging environments.


























