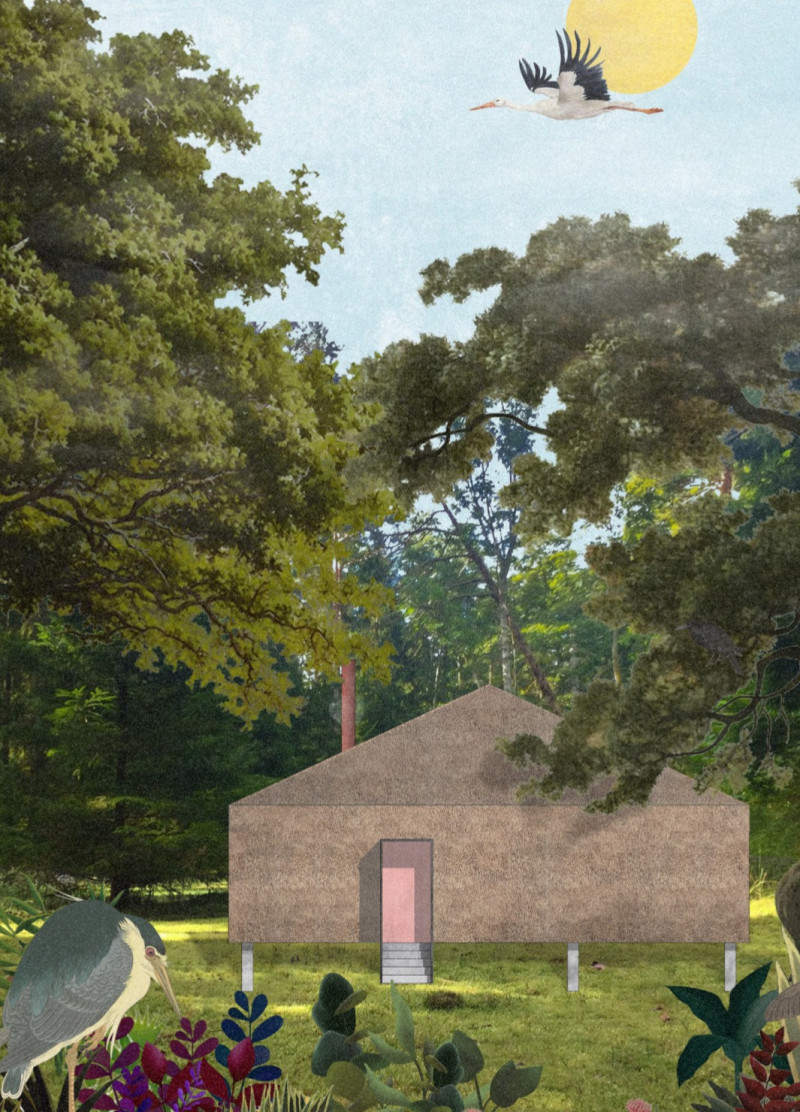5 key facts about this project
At its core, the project represents a commitment to both architectural integrity and ecological preservation. The primary function of Elevate is to serve as a sanctuary for meditation and yoga, encouraging visitors to connect with their surroundings. The design aims to foster a deeper understanding of the importance of conserving the local wetlands and migratory bird habitats.
The architectural design features a minimal footprint, emphasizing sustainability and the preservation of the landscape. The building is elevated above the ground, which reduces ecological disruption and maintains the integrity of the local ecosystem. This careful consideration of placement allows the natural environment to thrive while providing a serene space for practice.
The internal organization of Elevate is deliberately planned. The design features an open layout that merges indoor and outdoor spaces seamlessly. Visitors enter through a communal area known as the shala, which is designed to accommodate yoga classes and workshops. Adjacent to the shala are private sleeping quarters, providing overnight facilities to enhance the retreat experience. This arrangement not only maximizes space efficiency but also fosters a communal atmosphere conducive to relaxation and mindfulness.
Noteworthy elements of the design include the use of locally sourced materials and sustainable practices. The walls are constructed from wood and clay casein plaster, creating a breathable environment while also ensuring thermal insulation. The roof is covered with thatch, a traditional material that offers aesthetic appeal and sustainability. Furthermore, wooden floors made from locally sourced timber add warmth and comfort to the interior spaces. The incorporation of removable panels allows for flexibility in the shala, enabling the space to be adapted for various group sizes and functions.
Beyond the physical attributes, Elevate embodies a philosophy of ecological responsibility. The building's foundations utilize screw technology to minimize ground disturbance, while prefabrication methods streamline the construction process, significantly reducing energy consumption on-site. Integrating systems for rainwater harvesting contributes to the facility’s overall sustainability, making it an exemplar of environmentally conscious design.
The design also embraces biophilic principles, with strategically placed large windows enhancing natural light and providing views that connect occupants to the surrounding landscape. Outdoor spaces, including circular yoga platforms, invite users to engage with nature directly, reinforcing the project’s commitment to environmental stewardship.
Elevate’s approach to design is not just about aesthetics; it reflects a deeper intention to connect people to their environment and foster mindfulness through interaction with nature. By offering educational resources about the local ecosystem, the facility encourages visitors to take an active role in conservation, making the project a hub for ecological awareness.
For a more comprehensive understanding of Elevate and its architectural nuances, interested individuals are encouraged to explore the architectural plans, sections, and designs further. A detailed look at the architectural ideas behind this project will provide a deeper appreciation for its thoughtful execution and the harmonious relationship it cultivates between architecture and nature.


























