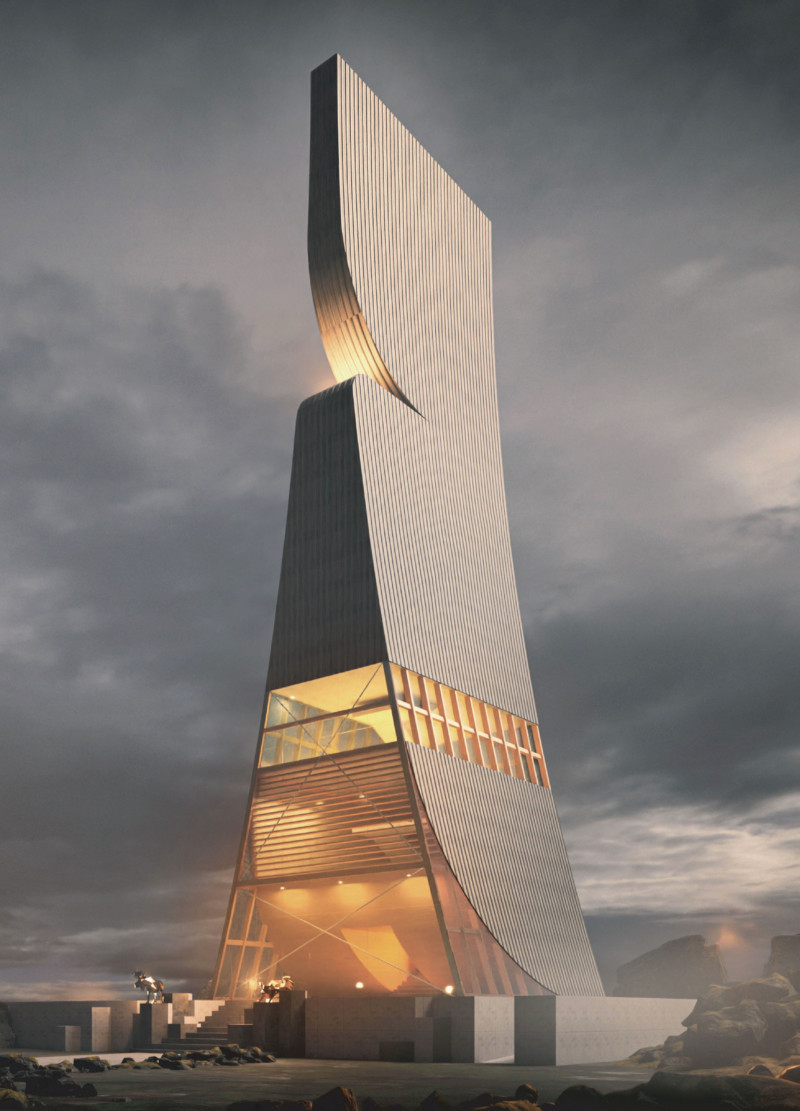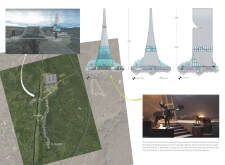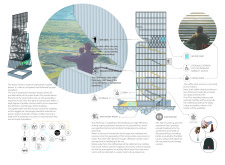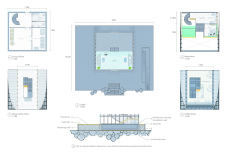5 key facts about this project
The design encapsulates a contemporary interpretation of traditional nautical forms, integrating modern materials and building methods. It operates at the intersection of history and functionality, affirming its role as a space for observers while firmly anchoring itself in the local geology of Iceland.
Unique Design Approaches
The project employs several innovative design approaches that distinguish it from typical architectural endeavors. One primary feature is the integration of organic shapes and flowing lines that mimic the characteristics of a Viking ship. This design motif encourages exploration and discovery, inviting visitors to ascend and engage with various vantage points.
Furthermore, the use of engineered wood beams provides structural integrity while allowing for an environmentally sustainable approach to construction. The cladding consists of corrugated steel, strategically chosen for its durability and resilience against Iceland's harsh weather, providing both functionality and a modern aesthetic.
Another notable aspect is the architectural landscaping surrounding the tower. The pathways, composed of hexagonal volcanic ash pavers, are designed to guide visitors naturally towards the main structure and adjacent cave systems. This not only leverages the local geological features but also emphasizes a seamless experience that links architecture to the landscape.
Functional Aspects and Details
The internal organization of the tower consists of various functional spaces, including an observation deck, modelled as the apex of the structure, which enables expansive views of the surrounding wilderness. A lobby area and retail space ensure that visitors are welcomed effectively while also providing amenities that enhance their experience.
Elements of sustainability are woven throughout the project as well. Geothermal energy systems supply necessary electricity, while a natural water filtration system sourced from boreholes addresses water needs sustainably. These features contribute to reducing the tower's ecological footprint, aligning it with contemporary architectural ideals of efficiency and environmental responsibility.
This exploration of design and function not only enriches visitor experience but establishes "Mind the Gap" as an architectural landmark in its region. To gain deeper insights into the architectural plans, sections, and designs, as well as to explore specific architectural ideas implemented in this project, readers are encouraged to delve further into the project details.


























