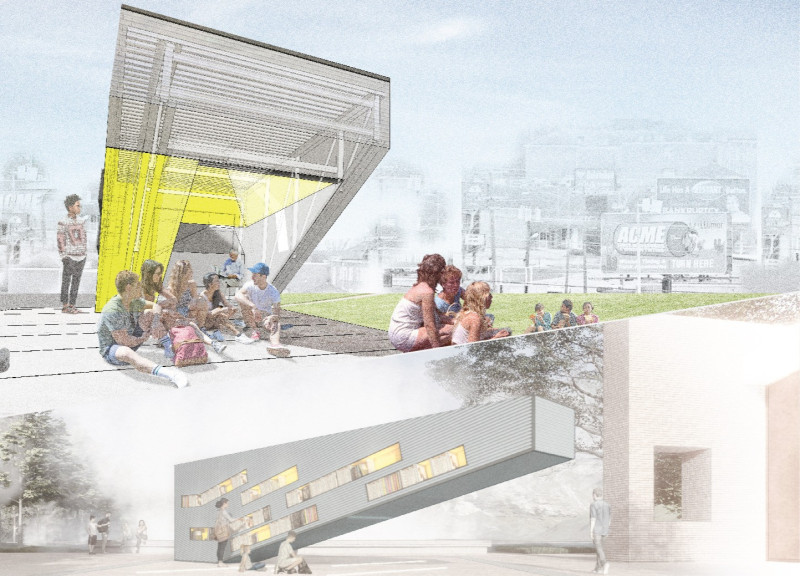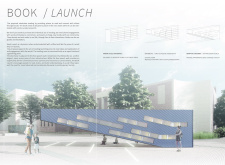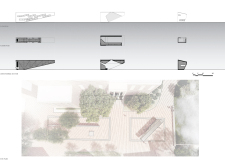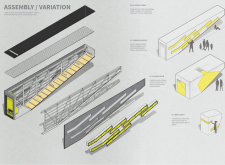5 key facts about this project
At its essence, "Book Launch" represents a commitment to fostering dialogue, learning, and civic engagement. The structure manifests as an oversized bookshelf, not only symbolizing the importance of books but also inviting users to interact with literature in multiple ways. By positioning itself adjacent to a free speech wall, the design emphasizes the role of literature in facilitating open discussions and thoughtful expression among community members, reinforcing important social values.
The primary function of the project is to create an inviting environment where people can access a diverse collection of books while simultaneously participating in communal learning activities. The design incorporates multiple reading areas, each tailored to different interaction formats, ranging from intimate spaces for one-on-one reading to larger areas for group discussions and events. This multifaceted approach adheres to the growing understanding of libraries as dynamic spaces that extend beyond mere book storage, transforming them into platforms for community dialogue and interaction.
A few significant details accentuate the unique nature of the project. The structure features a cantilevered design that creates an elevated shelf-like appearance, reducing the building's ground footprint while maximizing engagement opportunities. Underneath this lifted section, a sheltered space emerges, allowing for informal interactions and events. The spatial hierarchy invites exploration and curiosity, encouraging visitors to wander through the various reading zones while also providing plenty of room for storytelling and conversation.
Materiality plays a crucial role in the architectural design of "Book Launch." The choice of a steel frame is essential in ensuring structural integrity while allowing for creative forms to be realized. Reinforced concrete serves as a robust base and flooring material, ensuring durability in a high-traffic public area. The incorporation of polycarbonate panels enhances natural lighting within the building, creating a vibrant, welcoming atmosphere conducive to reading and interaction. Meanwhile, warm wood elements establish a human scale through thoughtful detailing in areas where literature is shared, encouraging a sense of comfort.
Unique design approaches manifest throughout the project. Unlike traditional libraries that can sometimes feel isolating, "Book Launch" actively promotes social engagement by creating a hub for literary and civic experience. The elevated bookshelf shape presents an opportunity for innovative programming where people can gather for book readings, workshops, and discussions, reinforcing the idea that the act of reading can serve as a collective experience rather than a solitary one.
Furthermore, the architectural layout speaks to the importance of movement and accessibility. The design is oriented to invite pedestrian flow, seamlessly integrating with the surrounding urban fabric. This context-aware approach ensures that the project does not stand alone but instead functions within a larger narrative of community spaces, energizing the streetscape and drawing people toward it.
For those interested in exploring the architectural design elements further, detailed presentations of the project—including architectural plans, architectural sections, and various architectural ideas—provide valuable insights. Dive into the nuances of the "Book Launch" project to understand how thoughtful design can foster community connection and redefine the way people interact with literature in public spaces.


























