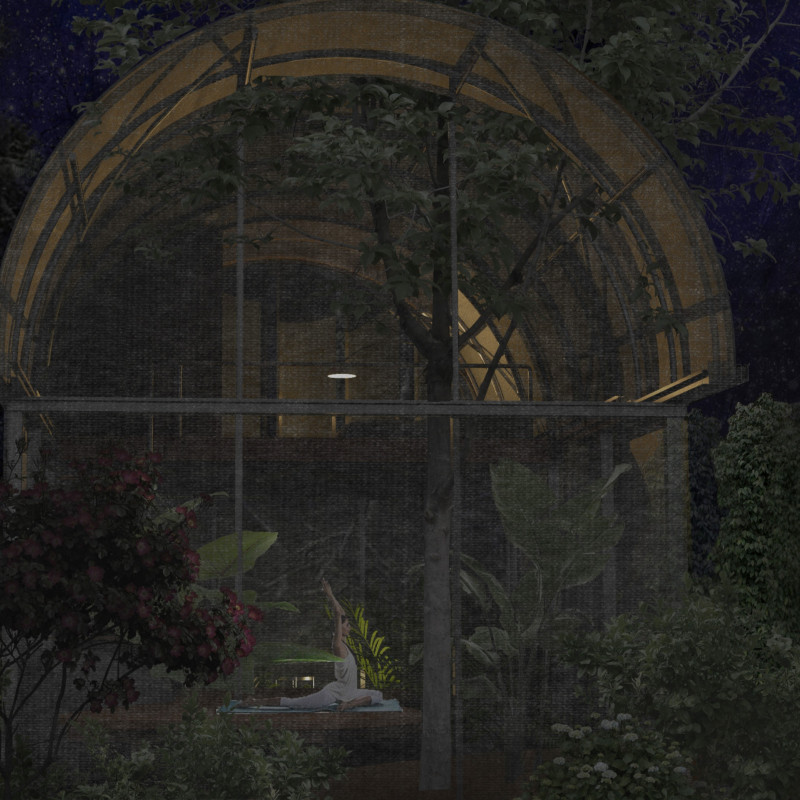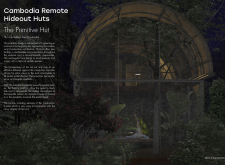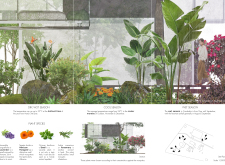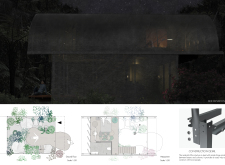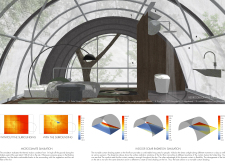5 key facts about this project
The primary function of the hut is to serve as a tranquil retreat that allows visitors to connect with the surrounding landscape. The design focuses on providing a serene environment while addressing effective protection against insects common in the region. The hut's design facilitates seasonal adaptability, which is crucial for maintaining comfort throughout the varying tropical climate.
One of the key aspects of the design is its vaulted roof structure, crafted from steel, ensuring durability while offering an elegant visual form. The use of an ETFE membrane for the roof contributes to the building's energy efficiency, allowing natural light to fill the interior while providing a barrier against the elements. Additionally, the incorporation of insect protection fiber enhances the living conditions, ensuring that interiors remain free from pests.
The unique feature of the project lies in its floating platform design, which elevates the hut above the ground. This elevation provides a distinct separation from the environment, minimizing insect disturbances and offering views of the lush landscape. The design promotes an intrinsic connection between inhabitants and nature, encouraging mindfulness in a peaceful setting.
A strategic choice of plant species surrounding the hut contributes to both aesthetics and functionality. Plants like Lavender, Mexican Marigold, Basil, and Rosemary serve to repel insects, further improving occupant comfort. The selection of these plants is rooted in an understanding of local agricultural practices and environmental conditions.
The architectural design also incorporates passive solar strategies to optimize energy efficiency. With adjustments to shading and ventilation, the hut maintains thermal comfort throughout the year, effectively responding to fluctuating temperatures. This attention to detail signals a thoughtful approach to climatic responsiveness in architectural design.
The "Primitive Hut" stands out among similar projects due to its unique integration of natural elements with modern design principles. Its focus on sustainability, comfort, and user experience offers a distinctive retreat option in the Cambodian landscape.
For a complete understanding of the various aspects of the project, including architectural plans, sections, and designs, readers are encouraged to explore the detailed project presentation. Engaging with these materials will provide further insights into the innovative architectural ideas that underpin the "Primitive Hut."


