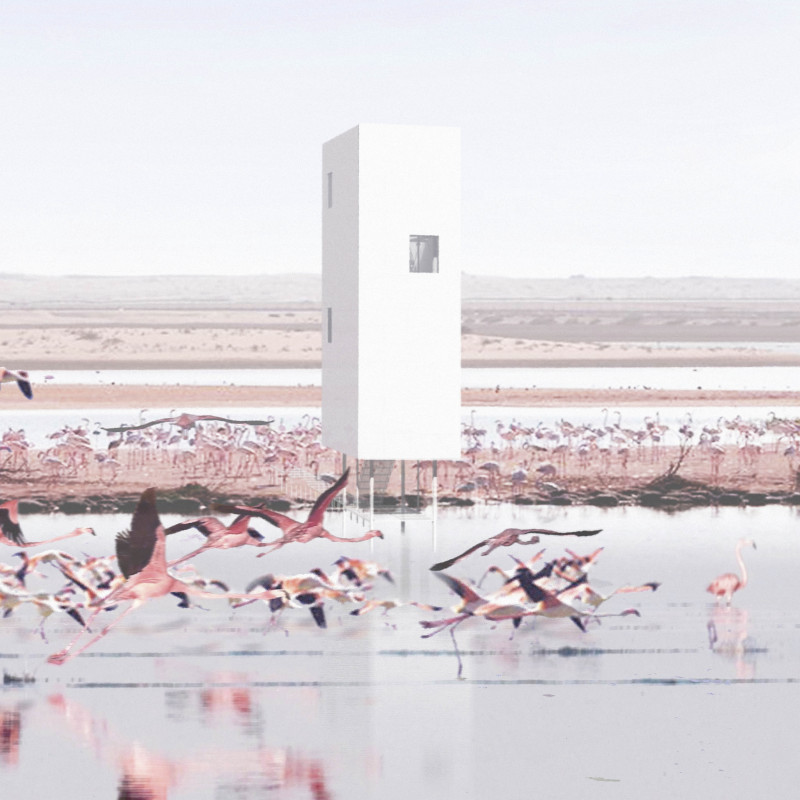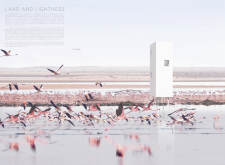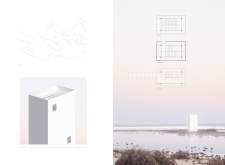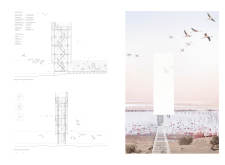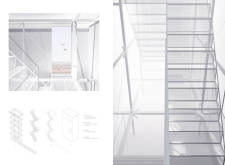5 key facts about this project
The architectural design features a central viewing tower that stands as a cohesive element within the landscape. Its minimalist cubic form is intentionally designed to convey a sense of lightness, harmonizing visually with the expansive skies above and the subtle contours of the ground below. The tower’s verticality draws attention and invites exploration, allowing visitors to ascend and take in the diverse vistas offered by the wetlands.
Key components of the project include layered panoramic decks situated at various heights, facilitating broad sightlines that enhance the user experience. Each deck offers a unique vantage point, creating spaces for contemplation while encouraging interaction with the environment. Ground-level viewing platforms play an essential role as they provide direct access to the natural surroundings, allowing visitors to connect with the site in a more intimate manner. Open staircases are integrated seamlessly into the design, guiding users throughout the tower while maintaining a sense of openness, which allows for ample natural light to enter.
Materiality is a fundamental aspect of this architectural design, reflecting a commitment to sustainability and durability. Reinforced concrete forms the foundation, ensuring structural integrity while minimizing visual impact. Aluminum cladding adorns the exterior, contributing to a sleek appearance and enabling effective manipulation of light and shadows. The use of glass in select areas enhances transparency, creating a dialogue between the indoor and outdoor spaces that encourages users to engage with the landscape actively. Steel framing provides the necessary support for the structure, emphasizing an aesthetic of lightness that resonates with the project’s overall concept.
What distinguishes "Land and Lightness" is its thoughtful approach to integrating with its environment. The elevated position of the tower minimizes disruption to local wildlife, offering a space conducive to both observation and conservation. The design embraces the notion of environmental stewardship, inviting users to participate in the appreciation and preservation of the surrounding ecosystem. The reflective quality of materials used in the design further enhances its connection to the landscape, allowing the structure to adapt to varying light conditions throughout the day.
The "Land and Lightness" project embodies a deliberate response to its geographical context, merging architectural ideas with ecological awareness. It emphasizes the importance of lightness in both structure and experience, encouraging visitors to reflect on their relationship with nature. This project serves not merely as a physical entity but as a medium through which users can engage with and understand the complexities of their environment.
For those interested in a deeper exploration of this architectural endeavor, reviewing the architectural plans, architectural sections, and various architectural designs associated with "Land and Lightness" will provide valuable insights into its conception and execution. The project stands as an invitation to consider the intricacies of architecture's interaction with nature, proposing a narrative of coexistence and environmental mindfulness that is both timely and relevant.


