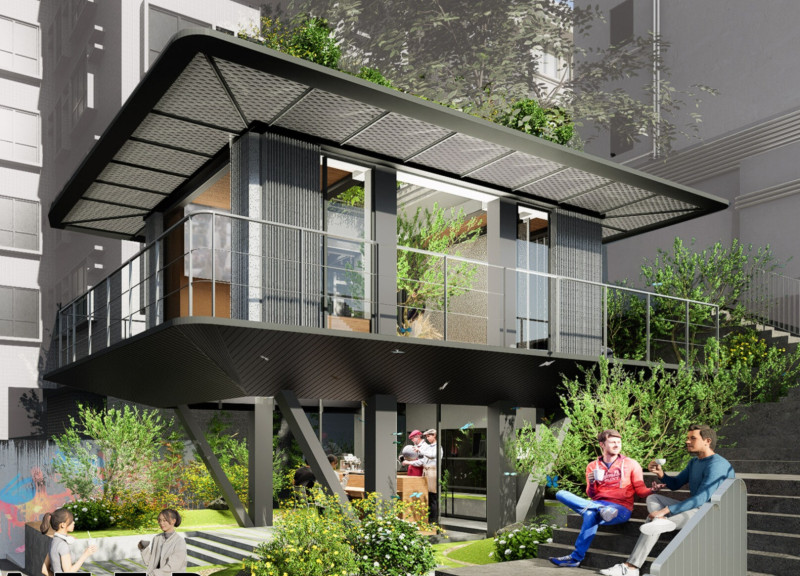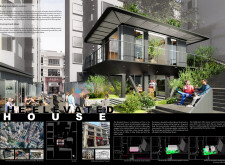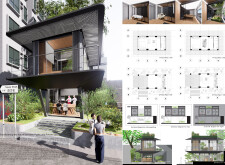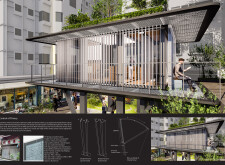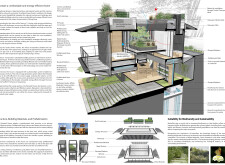5 key facts about this project
### Overview and Context
Situated at the intersection of Square Street and Tai Ping Shan Street in Sheung Wan, Hong Kong, the Elevated House addresses contemporary urban living challenges. This project is designed to enhance community interaction and local amenities while accommodating the lifestyles of a barista couple who will reside above a café. The structure elevates itself above street level, allowing for a publicly accessible ground space that encourages social engagement.
### Spatial Interaction and Community Integration
The design uniquely merges public and private domains, drawing inspiration from traditional tenement buildings. The dual-purpose layout facilitates flexibility in use; the ground level can function as a café or a communal area, effectively fostering interaction among residents and passersby. The incorporation of a central courtyard allows natural light and ventilation to permeate the structure, enhancing the spatial experience while optimizing energy efficiency.
Moreover, the elevated construction contributes to a dynamic streetscape, promoting accessibility and engagement with the surrounding urban fabric. The landscaping includes native plant species such as White Magnolia and Cassia, which not only beautify the environment but also support local biodiversity and ecological stability.
### Materials and Sustainability Features
The Elevated House employs a diverse selection of materials that support its functional and aesthetic goals while prioritizing sustainability. The structural framework is constructed from prefabricated steel, offering a robust base with open areas below. Concrete is used for foundations, ensuring durability, while extensive glazing elements create a visual connection to the exterior and enhance natural light intake.
To optimize energy efficiency, the design integrates photovoltaic panels on the roof, promoting self-sufficiency and reducing carbon output. The building benefits from a Closed-Loop Geothermal System for climate control and employs rainwater harvesting techniques to minimize municipal water dependency. The zigzag shutter system on the upper level allows for adjustable visibility, providing residents control over privacy and interaction with the streetscape. These features collectively demonstrate a commitment to environmentally responsive design in a densely populated urban context.


