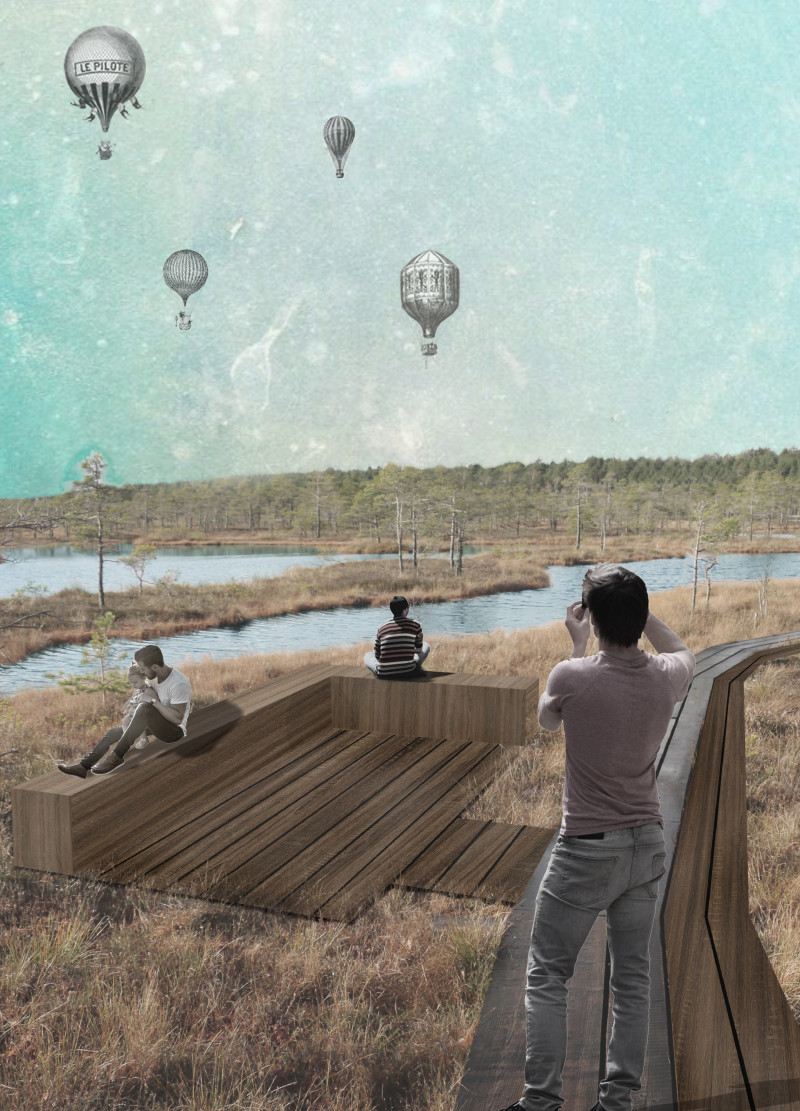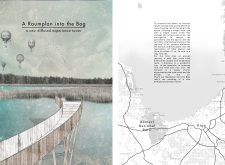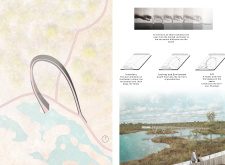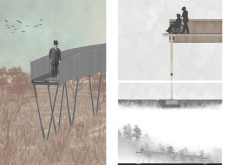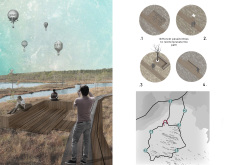5 key facts about this project
In terms of its function, the project serves multiple purposes. Primarily, it acts as a viewing platform, giving visitors an unobstructed perspective of the sprawling bog and surrounding forests. However, it also functions as an educational space, where information about the local ecosystem can be displayed, fostering a connection between people and the environment. The design encourages exploration and movement, making it not merely a destination but a journey through the landscape, heightening the sense of interaction with nature.
The architecture of the project is characterized by its undulating form and pedestrian-friendly pathways. The main structure is elevated above the bog on slender steel columns, minimizing the ecological footprint while providing stability and safety. This approach allows for a gradual ascent, creating an experience that aligns with the natural topography. The use of local materials, including wood for decking and steel for structural support, resonates with the environment and visually integrates the project into its surroundings. The materials are selected not just for their practicality but also for their connection to the regional context, drawing inspiration from the colors and textures found throughout Kemeri National Park.
The design includes carefully considered elements that encourage visitor engagement. Seating areas and interpretative spots along the path act as places for reflection, facilitating an interactive experience that invites pauses and observation. This thoughtful layout promotes connection to the landscape, allowing visitors to appreciate the delicate beauty of the bog at a more intimate scale.
A unique aspect of this design is its sensitive approach to inclusivity. The pathways are designed to be accessible, ensuring that individuals of all abilities can enjoy the experience. This commitment to inclusivity is indicative of a broader trend in contemporary architecture, which seeks to create spaces that cater to diverse populations.
The architectural narrative also embraces a notion of exploration and discovery through the use of various design strategies. For instance, the incorporation of balloons in some visual representations of the project serves as a metaphor for freedom and connection to nature, reinforcing themes of exploration. These design ideas are meant to provoke thought about the relationship between humans and their environment, enhancing the overall visitor experience.
For those interested in fully understanding the scope and potential of this architectural endeavor, it is beneficial to review the architectural plans, sections, and detailed designs presented by the team. These documents offer valuable insight into the thought processes that guided the architects and can provide a deeper appreciation of how this project aligns with both functional requirements and aesthetic considerations. Engaging with the architectural ideas behind this experience tower invites exploration of the delicate balance between architecture and nature, ultimately contributing to the ongoing dialogue about sustainable and meaningful design.


