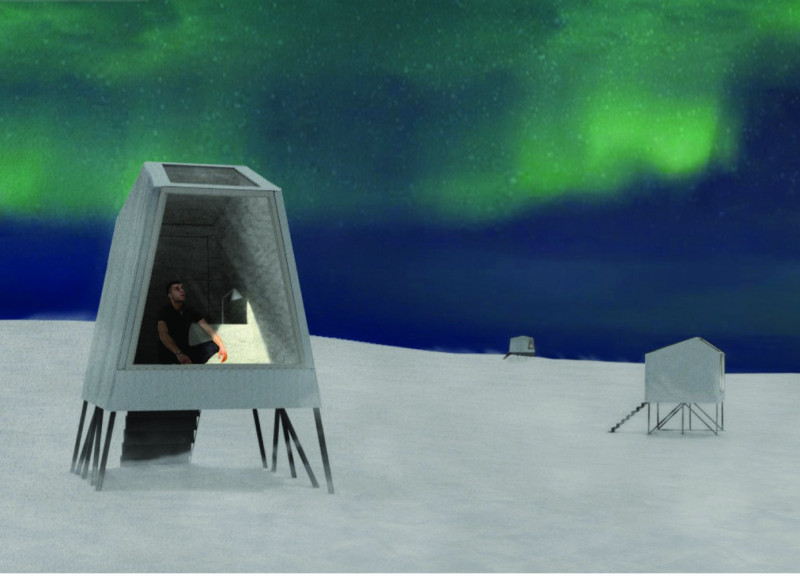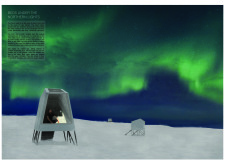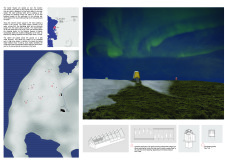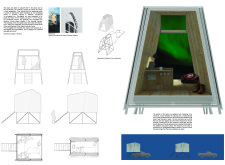5 key facts about this project
Functionally, the project is designed to serve as modular cabins that offer guests a retreat while promoting sustainability and a minimal environmental footprint. The layout encompasses two distinct cabin types, each tailored to meet the needs of different visitors while maintaining a cohesive architectural identity. Type A features an angular design that echoes the forms found in the surrounding terrain, while Type B adopts a more traditional cabin appearance yet is informed by similar design principles.
The materiality of this project contributes significantly to its overall aesthetic and functionality. The cabins are enveloped in weather-resistant metal siding, chosen for its durability against harsh climatic conditions. The structural framework utilizes prefabricated steel to elevate the cabins above ground level, minimizing snow accumulation and enabling efficient thermal performance. Inside, the use of plywood for finishes creates a warm, inviting atmosphere, complemented by expansive impact-resistant glass windows that frame stunning views of the night sky.
Sustainability is a core focus of the "Beds Under the Northern Lights" project. Renewable energy sources, such as solar panels, are integrated into the design, ensuring the cabins operate efficiently while reducing reliance on external power. Additionally, the implementation of composting toilets aligns with eco-friendly practices, contributing to the overall goal of minimizing environmental impact and promoting responsible tourism.
The spatial arrangement of the cabins is also a critical aspect of the design. By clustering the structures, the project encourages social interaction among guests without sacrificing privacy. Pathways guide visitors safely from communal facilities to their cabins, enhancing accessibility and connectivity throughout the site. This strategic organization reflects an understanding of the dynamics of communal living while preserving individual retreat experiences.
Unique design approaches are evident throughout the project, particularly in how the architecture engages with its surroundings. The large windows are intentionally positioned to maximize views of the Northern Lights, transforming each cabin into a vessel for experiencing this natural phenomenon. The design carefully considers the relationship between architecture and nature, showcasing how built forms can enhance the appreciation of the landscape rather than dominate it.
Moreover, the project reflects a broader cultural sensitivity by incorporating elements that resonate with Icelandic architectural traditions. This thoughtful approach not only grounds the cabins within the heritage of the locale but also strengthens the connection between the visitors and the environment, fostering a deeper understanding of the setting.
For those interested in exploring this project further, examining the architectural plans, sections, and designs will provide deeper insights into the innovative ideas and practical applications that define "Beds Under the Northern Lights." The careful consideration of materiality, spatial organization, and ecological impact demonstrates a commitment to creating architecture that is both functional and harmonious with its natural context. Visitors are encouraged to delve into the intricacies of this project to fully appreciate its contributions to contemporary architectural discourse and sustainable design practices.


























